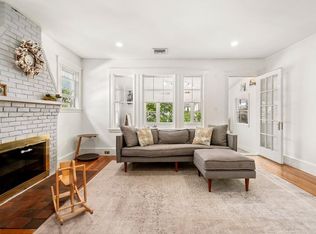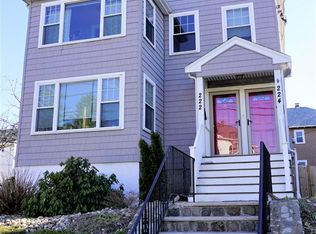Sold for $650,000 on 07/24/24
$650,000
226 Trapelo Rd #1, Belmont, MA 02478
2beds
1,271sqft
Condominium
Built in 1922
-- sqft lot
$659,500 Zestimate®
$511/sqft
$2,738 Estimated rent
Home value
$659,500
$607,000 - $719,000
$2,738/mo
Zestimate® history
Loading...
Owner options
Explore your selling options
What's special
Discover the perfect blend of comfort, sophistication and convenience in this charming 2-bedroom condo nestled high above Trapelo Road and surrounded by lush greenery. This home boasts elegant period details such as glass French doors, a built-in China cabinet, and a cozy fireplace, while updated to enhance today's lifestyle. The roomy kitchen includes a high-top breakfast bar, granite countertops, newer appliances and plenty of storage. With the refreshed bathroom, a sophisticated neutral color scheme, and bright, airy rooms, this home feels both spacious and welcoming. The light-filled office/sunroom brings additional brightness inside. Outside, the fenced-in backyard with a blossoming cherry tree and patio provides a serene retreat for summer evenings. Ideal as a starter home, this condo combines accessibility with a touch of luxury. Proximity to public transport, top-rated public schools, playgrounds, and the quaint shops of Cushing Square adds to its appeal.
Zillow last checked: 8 hours ago
Listing updated: July 29, 2024 at 09:12am
Listed by:
Helen Stefan 617-306-2773,
Gibson Sotheby's International Realty 617-332-1400,
Jesse Gustafson 617-642-4787
Bought with:
Yuan Li
Yuan's Team Realty
Source: MLS PIN,MLS#: 73242902
Facts & features
Interior
Bedrooms & bathrooms
- Bedrooms: 2
- Bathrooms: 1
- Full bathrooms: 1
Primary bedroom
- Level: First
- Area: 176
- Dimensions: 11 x 16
Bedroom 2
- Level: First
- Area: 121
- Dimensions: 11 x 11
Primary bathroom
- Features: Yes
Bathroom 1
- Area: 48
- Dimensions: 8 x 6
Dining room
- Features: Closet/Cabinets - Custom Built, French Doors
- Level: First
- Area: 143
- Dimensions: 11 x 13
Kitchen
- Level: First
- Area: 120
- Dimensions: 15 x 8
Living room
- Features: Flooring - Hardwood
- Level: First
- Area: 192
- Dimensions: 12 x 16
Heating
- Steam, Oil
Cooling
- Window Unit(s)
Appliances
- Laundry: In Basement, In Building
Features
- Sun Room
- Flooring: Wood
- Doors: French Doors
- Has basement: Yes
- Number of fireplaces: 1
- Fireplace features: Living Room
Interior area
- Total structure area: 1,271
- Total interior livable area: 1,271 sqft
Property
Parking
- Total spaces: 2
- Parking features: Off Street
- Uncovered spaces: 2
Accessibility
- Accessibility features: No
Features
- Patio & porch: Patio
- Exterior features: Patio, Fenced Yard, Garden
- Fencing: Fenced
Lot
- Size: 5,274 sqft
Details
- Parcel number: M:13 P:000013 S: U:1,357528
- Zoning: R
Construction
Type & style
- Home type: Condo
- Property subtype: Condominium
Materials
- Stone
- Roof: Shingle
Condition
- Year built: 1922
- Major remodel year: 2004
Utilities & green energy
- Sewer: Public Sewer
- Water: Public
- Utilities for property: for Electric Range, for Electric Oven
Community & neighborhood
Community
- Community features: Public Transportation, Shopping, Tennis Court(s), Park
Location
- Region: Belmont
HOA & financial
HOA
- HOA fee: $200 monthly
- Services included: Water, Sewer, Insurance
Price history
| Date | Event | Price |
|---|---|---|
| 7/24/2024 | Sold | $650,000+8.5%$511/sqft |
Source: MLS PIN #73242902 Report a problem | ||
| 5/28/2024 | Listed for sale | $599,000+8.9%$471/sqft |
Source: MLS PIN #73242902 Report a problem | ||
| 11/23/2020 | Sold | $550,000+10%$433/sqft |
Source: Public Record Report a problem | ||
| 10/5/2020 | Price change | $500,000-9.1%$393/sqft |
Source: Leading Edge Real Estate #72731940 Report a problem | ||
| 10/1/2020 | Price change | $550,000-5%$433/sqft |
Source: Leading Edge Real Estate #72731940 Report a problem | ||
Public tax history
| Year | Property taxes | Tax assessment |
|---|---|---|
| 2025 | $6,356 +10.4% | $558,000 +2.4% |
| 2024 | $5,755 | $545,000 +6.4% |
| 2023 | $5,755 -3.7% | $512,000 -1% |
Find assessor info on the county website
Neighborhood: 02478
Nearby schools
GreatSchools rating
- 9/10Butler Elementary SchoolGrades: K-4Distance: 0.5 mi
- 8/10Winthrop L Chenery Middle SchoolGrades: 5-8Distance: 0.5 mi
- 10/10Belmont High SchoolGrades: 9-12Distance: 1 mi
Get a cash offer in 3 minutes
Find out how much your home could sell for in as little as 3 minutes with a no-obligation cash offer.
Estimated market value
$659,500
Get a cash offer in 3 minutes
Find out how much your home could sell for in as little as 3 minutes with a no-obligation cash offer.
Estimated market value
$659,500

