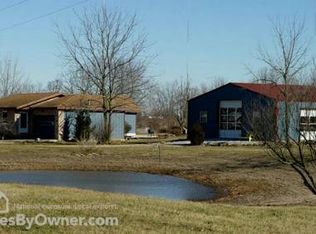Move-in ready 3 bedroom 2 bath ranch located just 10 minutes south of Ozark Missouri. This well constructed home has just been completely remodeled, including new doors, double hung windows, new floor coverings, new water heater, fresh paint, and new ceiling fans. Open floor plan with spacious 17x19 living room, 12x12 dining room and 11x12 kitchen, all with laminate flooring. 9x10 utility room. 2x6 walls with R19 insulation and R40 in the attic. Covered front porch, 10x23 deck in back, big 3 car carport/patio suitable for entertaining. Sits on 2 grassy acres with beautiful shade trees in the yard and room for livestock
This property is off market, which means it's not currently listed for sale or rent on Zillow. This may be different from what's available on other websites or public sources.
