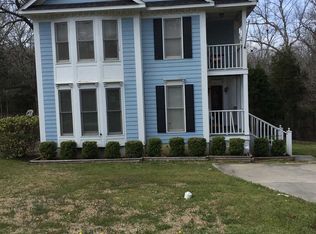Sold for $249,000
$249,000
226 Torrington Rd, Irmo, SC 29063
3beds
1,758sqft
SingleFamily
Built in 1992
8,276 Square Feet Lot
$250,700 Zestimate®
$142/sqft
$1,834 Estimated rent
Home value
$250,700
$233,000 - $271,000
$1,834/mo
Zestimate® history
Loading...
Owner options
Explore your selling options
What's special
OPEN HOUSE this Thursday June 15th from 5:oo pm till 7:oo pm! Tucked away in the quiet neighborhood of Hidden Oaks in Irmo is where you will fall in love with this beautiful Charleston style home! The spacious eat-in-kitchen has hardwoods and newly replaced bay window as well as granite counters and an elegant tin tile backsplash! Enjoy a quiet cup of coffee in your cozy cherry wood sunroom off the kitchen or BBQ with family and friends on your large deck overlooking your private wooded backyard with apple, peach, fig and apricot trees! Large master suite includes his and her walk in closets, a private bath with huge garden tub, and a private balcony! The roof was replaced in 2010 and new HVAC installed in Feb 2017! Call me today to schedule your personal showing before this one is sold!
Facts & features
Interior
Bedrooms & bathrooms
- Bedrooms: 3
- Bathrooms: 3
- Full bathrooms: 2
- 1/2 bathrooms: 1
Heating
- Other, Electric
Cooling
- Central
Appliances
- Included: Dishwasher, Microwave
- Laundry: Closet
Features
- Flooring: Tile, Hardwood, Linoleum / Vinyl
- Has fireplace: Yes
Interior area
- Total interior livable area: 1,758 sqft
Property
Features
- Exterior features: Other
- Fencing: Rear Only Wood
Lot
- Size: 8,276 sqft
Details
- Parcel number: 00184101006
Construction
Type & style
- Home type: SingleFamily
Condition
- Year built: 1992
Utilities & green energy
- Sewer: Public
Community & neighborhood
Location
- Region: Irmo
Other
Other facts
- Class: RESIDENTIAL
- Equipment: Disposal
- Exterior: Gutters - Full
- Heating: Central, Electric
- Interior: Attic Storage, Smoke Detector, Attic Pull-Down Access
- Kitchen: Counter Tops-Granite, Eat In, Pantry, Bay Window, Floors-Hardwood, Cabinets-Other
- Master Bedroom: Double Vanity, Bay Window, Closet-Walk in, Tub-Shower, Bath-Private, Tub-Garden
- Road Type: Paved
- 2nd Bedroom: Double Vanity, Bath-Shared, Tub-Shower, Closet-His & Her
- Sewer: Public
- Water: Public
- Levels: Living Room: Main
- Levels: Kitchen: Main
- Levels: Master Bedroom: Second
- Levels: Bedroom 2: Second
- Levels: Bedroom 3: Second
- Style: Charleston
- Fencing: Rear Only Wood
- State: SC
- Status Category: Pending
- Laundry: Closet
- Formal Dining Room: Floors-Hardwood, Molding
- Other Rooms: Sun Room
- 3rd Bedroom: Bath-Shared, Tub-Shower
- Living Room: Molding, Books, Bay Window
- Exterior Finish: Wood Fiber-Masonite
- New/Resale: Resale
- Transaction Broker Accept: Yes
- Floors: Carpet, Hardwood, Tile, Vinyl
- Foundation: Crawl Space
- Levels: Washer Dryer: Main
- Power On: Yes
- Range: Free-standing, Smooth Surface
- Sale/Rent: For Sale
- Property Disclosure?: Yes
Price history
| Date | Event | Price |
|---|---|---|
| 7/31/2024 | Sold | $249,000$142/sqft |
Source: Public Record Report a problem | ||
| 7/7/2024 | Pending sale | $249,000$142/sqft |
Source: | ||
| 6/22/2024 | Contingent | $249,000$142/sqft |
Source: | ||
| 5/30/2024 | Price change | $249,000-0.4%$142/sqft |
Source: | ||
| 5/16/2024 | Price change | $250,000-2%$142/sqft |
Source: | ||
Public tax history
| Year | Property taxes | Tax assessment |
|---|---|---|
| 2024 | $1,730 +43.2% | $9,032 +51.8% |
| 2023 | $1,209 -1.8% | $5,948 |
| 2022 | $1,231 | $5,948 |
Find assessor info on the county website
Neighborhood: 29063
Nearby schools
GreatSchools rating
- 4/10H. E. Corley Elementary SchoolGrades: PK-5Distance: 0.8 mi
- 3/10Crossroads Middle SchoolGrades: 6Distance: 2.6 mi
- 7/10Dutch Fork High SchoolGrades: 9-12Distance: 3.9 mi
Schools provided by the listing agent
- Elementary: H. E. Corley
- Middle: Dutch Fork
- High: Dutch Fork
- District: Lexington/Richland Five
Source: The MLS. This data may not be complete. We recommend contacting the local school district to confirm school assignments for this home.
Get a cash offer in 3 minutes
Find out how much your home could sell for in as little as 3 minutes with a no-obligation cash offer.
Estimated market value
$250,700
