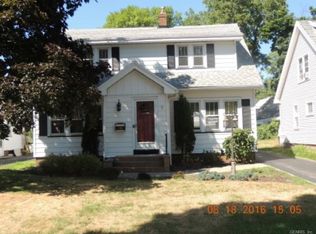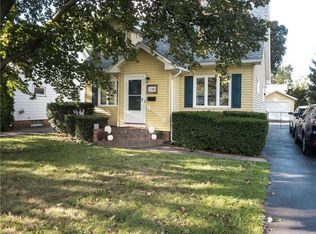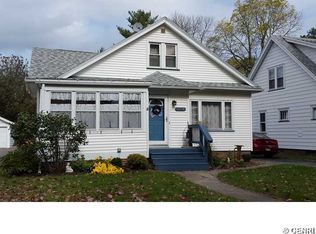Closed
$225,000
226 Thorndyke Rd, Irondequoit, NY 14617
3beds
1,470sqft
Single Family Residence
Built in 1931
6,969.6 Square Feet Lot
$251,500 Zestimate®
$153/sqft
$2,318 Estimated rent
Maximize your home sale
Get more eyes on your listing so you can sell faster and for more.
Home value
$251,500
$236,000 - $267,000
$2,318/mo
Zestimate® history
Loading...
Owner options
Explore your selling options
What's special
Wonderfully maintained 3 bed 1.5 bath cape cod in West Irondquoit located on a quiet adorable street with no through traffic. Step inside and see hardwood floors that were refinished in 2018, gum wood trim, large living room, formal dining room, updated light fixtures and spacious kitchen. Refrigerator and Microwave are 2019 and new stainless steal sink was installed. 1 bedroom on the first floor that is a great size, head upstairs for other two large bedrooms with plenty of closet space and full ceilings unusual for a cape! You'll find a half bath on the first floor and a full bath on the second floor. In the basement a partially finished room ready to be completed. Step out back to the fully fenced yard, large 2 car garage and newly poured concrete patio. Brand new A/C was installed in 2019. Roof complete tear-off in 2017, furnace 2013 & Hot water tank 2013. The front steps and backyard patio were done in 2020 and electric was ran to the garage. Close to Wegmans, restaurants and highways. Nothing left to do except add your touch! Open house Sunday 4/16 12-2PM. Delayed negotiations Monday 4/17 at 12pm.
Zillow last checked: 8 hours ago
Listing updated: August 31, 2023 at 10:46am
Listed by:
Kiera Lorenzo 585-421-5136,
Howard Hanna,
Colleen Andolina 585-857-9502,
Howard Hanna
Bought with:
Charlene M. Lipomi, 10351204016
Charlene Lipomi
Source: NYSAMLSs,MLS#: R1464175 Originating MLS: Rochester
Originating MLS: Rochester
Facts & features
Interior
Bedrooms & bathrooms
- Bedrooms: 3
- Bathrooms: 2
- Full bathrooms: 1
- 1/2 bathrooms: 1
- Main level bathrooms: 1
- Main level bedrooms: 1
Heating
- Gas, Forced Air
Cooling
- Central Air
Appliances
- Included: Dryer, Dishwasher, Electric Cooktop, Electric Oven, Electric Range, Disposal, Gas Water Heater, Microwave, Refrigerator, Washer
- Laundry: In Basement
Features
- Cedar Closet(s), Ceiling Fan(s), Separate/Formal Dining Room, Separate/Formal Living Room, Other, See Remarks, Natural Woodwork, Bedroom on Main Level, Programmable Thermostat
- Flooring: Carpet, Hardwood, Laminate, Varies
- Windows: Leaded Glass, Storm Window(s), Wood Frames
- Basement: Full,Partially Finished
- Has fireplace: No
Interior area
- Total structure area: 1,470
- Total interior livable area: 1,470 sqft
Property
Parking
- Total spaces: 2
- Parking features: Detached, Electricity, Garage, Garage Door Opener
- Garage spaces: 2
Accessibility
- Accessibility features: Accessible Bedroom
Features
- Levels: Two
- Stories: 2
- Patio & porch: Enclosed, Patio, Porch
- Exterior features: Blacktop Driveway, Fully Fenced, Patio
- Fencing: Full
Lot
- Size: 6,969 sqft
- Dimensions: 46 x 148
- Features: Near Public Transit, Rectangular, Rectangular Lot, Residential Lot
Details
- Parcel number: 2634000761400008022000
- Special conditions: Standard
Construction
Type & style
- Home type: SingleFamily
- Architectural style: Cape Cod,Colonial
- Property subtype: Single Family Residence
Materials
- Vinyl Siding, Copper Plumbing
- Foundation: Block
- Roof: Asphalt
Condition
- Resale
- Year built: 1931
Utilities & green energy
- Electric: Circuit Breakers
- Sewer: Connected
- Water: Connected, Public
- Utilities for property: Sewer Connected, Water Connected
Community & neighborhood
Security
- Security features: Security System Owned
Location
- Region: Irondequoit
- Subdivision: Titus Estates
Other
Other facts
- Listing terms: Cash,Conventional,FHA,VA Loan
Price history
| Date | Event | Price |
|---|---|---|
| 6/5/2023 | Sold | $225,000+45.3%$153/sqft |
Source: | ||
| 4/18/2023 | Pending sale | $154,900$105/sqft |
Source: | ||
| 4/18/2023 | Contingent | $154,900$105/sqft |
Source: | ||
| 4/13/2023 | Listed for sale | $154,900+31.3%$105/sqft |
Source: | ||
| 12/17/2018 | Sold | $118,000-1.7%$80/sqft |
Source: | ||
Public tax history
| Year | Property taxes | Tax assessment |
|---|---|---|
| 2024 | -- | $156,000 +6.8% |
| 2023 | -- | $146,000 +18.5% |
| 2022 | -- | $123,200 |
Find assessor info on the county website
Neighborhood: 14617
Nearby schools
GreatSchools rating
- 7/10Rogers Middle SchoolGrades: 4-6Distance: 0.5 mi
- 6/10Dake Junior High SchoolGrades: 7-8Distance: 0.7 mi
- 8/10Irondequoit High SchoolGrades: 9-12Distance: 0.7 mi
Schools provided by the listing agent
- High: Irondequoit High
- District: West Irondequoit
Source: NYSAMLSs. This data may not be complete. We recommend contacting the local school district to confirm school assignments for this home.


