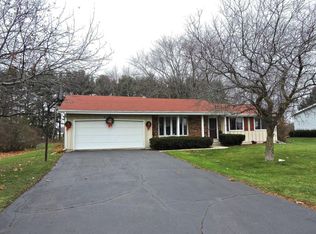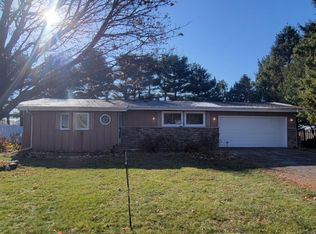Closed
$276,600
226 Thistledown LANE, Walworth, WI 53184
3beds
1,300sqft
Single Family Residence
Built in 1974
0.28 Acres Lot
$273,500 Zestimate®
$213/sqft
$2,049 Estimated rent
Home value
$273,500
$230,000 - $325,000
$2,049/mo
Zestimate® history
Loading...
Owner options
Explore your selling options
What's special
Nestled in the heart of Walworth, Wisconsin, this adorable home boasts a prime location and an expansive yard, perfect for outdoor activities and gardening enthusiasts. With three spacious bedrooms and one well-appointed bath, this home offers ample space for a growing family or those looking to downsize.The full basement is already plumbed for an additional bath, providing an excellent opportunity for future expansion or customization. The eat-in kitchen is a delightful space, ideal for family meals and casual dining. Adjacent to the kitchen, the cozy great room features a wood-burning fireplace, creating a warm and inviting atmosphere for relaxation and gatherings.This home has seen numerous updates, ensuring modern comfort and convenience while maintaining its charming character.
Zillow last checked: 8 hours ago
Listing updated: May 02, 2025 at 12:48pm
Listed by:
Allison Lieske 262-903-5241,
Berkshire Hathaway Starck Real Estate
Bought with:
John Daly
Source: WIREX MLS,MLS#: 1909939 Originating MLS: Metro MLS
Originating MLS: Metro MLS
Facts & features
Interior
Bedrooms & bathrooms
- Bedrooms: 3
- Bathrooms: 1
- Full bathrooms: 1
- Main level bedrooms: 3
Primary bedroom
- Level: Main
- Area: 182
- Dimensions: 13 x 14
Bedroom 2
- Level: Main
- Area: 99
- Dimensions: 11 x 9
Bedroom 3
- Level: Main
- Area: 117
- Dimensions: 9 x 13
Dining room
- Level: Main
- Area: 80
- Dimensions: 8 x 10
Family room
- Level: Main
- Area: 150
- Dimensions: 15 x 10
Kitchen
- Level: Main
- Area: 120
- Dimensions: 10 x 12
Living room
- Level: Main
- Area: 195
- Dimensions: 13 x 15
Heating
- Natural Gas, Forced Air
Cooling
- Central Air
Appliances
- Included: Oven, Range, Refrigerator
Features
- Basement: Full
Interior area
- Total structure area: 1,300
- Total interior livable area: 1,300 sqft
Property
Parking
- Total spaces: 2
- Parking features: Attached, 2 Car
- Attached garage spaces: 2
Features
- Levels: One
- Stories: 1
Lot
- Size: 0.28 Acres
Details
- Parcel number: VMW1 0002
- Zoning: Residential
Construction
Type & style
- Home type: SingleFamily
- Architectural style: Ranch
- Property subtype: Single Family Residence
Materials
- Wood Siding
Condition
- 21+ Years
- New construction: No
- Year built: 1974
Utilities & green energy
- Sewer: Public Sewer
- Water: Public
Community & neighborhood
Location
- Region: Walworth
- Municipality: Walworth
Price history
| Date | Event | Price |
|---|---|---|
| 4/25/2025 | Sold | $276,600+0.6%$213/sqft |
Source: | ||
| 4/1/2025 | Pending sale | $274,900$211/sqft |
Source: BHHS broker feed #1909939 | ||
| 3/17/2025 | Contingent | $274,900$211/sqft |
Source: | ||
| 3/14/2025 | Listed for sale | $274,900+243.6%$211/sqft |
Source: | ||
| 1/14/2025 | Sold | $80,000$62/sqft |
Source: Public Record | ||
Public tax history
| Year | Property taxes | Tax assessment |
|---|---|---|
| 2024 | $3,867 +27.9% | $259,800 +78.9% |
| 2023 | $3,022 -0.8% | $145,200 |
| 2022 | $3,046 -24.4% | $145,200 |
Find assessor info on the county website
Neighborhood: 53184
Nearby schools
GreatSchools rating
- 6/10Walworth Elementary SchoolGrades: PK-8Distance: 0.5 mi
- 6/10Big Foot High SchoolGrades: 9-12Distance: 0.2 mi
Schools provided by the listing agent
- Elementary: Walworth
- High: Big Foot
- District: Walworth J1
Source: WIREX MLS. This data may not be complete. We recommend contacting the local school district to confirm school assignments for this home.

Get pre-qualified for a loan
At Zillow Home Loans, we can pre-qualify you in as little as 5 minutes with no impact to your credit score.An equal housing lender. NMLS #10287.
Sell for more on Zillow
Get a free Zillow Showcase℠ listing and you could sell for .
$273,500
2% more+ $5,470
With Zillow Showcase(estimated)
$278,970
