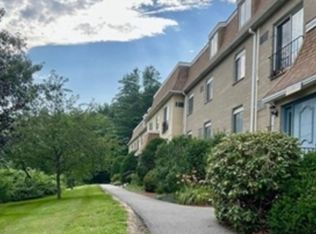Sold for $203,000
$203,000
226 Swanson Rd Unit 621, Boxboro, MA 01719
1beds
491sqft
Condominium
Built in 1973
-- sqft lot
$195,200 Zestimate®
$413/sqft
$1,601 Estimated rent
Home value
$195,200
$183,000 - $207,000
$1,601/mo
Zestimate® history
Loading...
Owner options
Explore your selling options
What's special
Inviting, sun splashed, top floor one bedroom condo in a quiet location with lovely lawn views plus bonus storage in the walk up attic!! Updates in kitchen offers ample cabinets space, stainless appliances plus eating area. Spacious living room with mirrored wall reflects more space and light. Discover Harvard Ridge with its lovely lawns and gardens, picnic areas and country ambiance with excellent WALKING and biking off the main roads! Conservation trails are right outside your door. For those who love to work out, Harvard Ridge fitness and indoor pool is right down the street at a discounted rates for residents. Easy access to Routes 2 and 495, MBTA commuter train in South Acton and Littleton! Award winning Acton-Boxborough Schools. West Acton Village nearby offers restaurants, shopping and a seasonal farmer's market. Open House Sun. 26, 1 to 2:30. Offers due by 4/1 noon.
Zillow last checked: 8 hours ago
Listing updated: April 21, 2023 at 12:14pm
Listed by:
Ellie Kubinciak 978-621-5933,
RE/MAX Traditions, Inc. 978-779-5234
Bought with:
The Rogers / Melo Team
LAER Realty Partners
Source: MLS PIN,MLS#: 73076244
Facts & features
Interior
Bedrooms & bathrooms
- Bedrooms: 1
- Bathrooms: 1
- Full bathrooms: 1
Primary bedroom
- Features: Closet, Flooring - Wall to Wall Carpet, High Speed Internet Hookup
- Level: Third
- Area: 103.02
- Dimensions: 10.1 x 10.2
Primary bathroom
- Features: Yes
Bathroom 1
- Features: Bathroom - Full, Bathroom - Tiled With Tub & Shower, Flooring - Stone/Ceramic Tile, Countertops - Upgraded
- Level: Third
- Area: 29.93
- Dimensions: 7.3 x 4.1
Kitchen
- Features: Flooring - Vinyl, Dining Area, Cabinets - Upgraded, Stainless Steel Appliances
- Level: Third
- Area: 145.35
- Dimensions: 17.1 x 8.5
Living room
- Features: Flooring - Wall to Wall Carpet, Cable Hookup, Slider
- Level: Third
- Area: 181.78
- Dimensions: 14.9 x 12.2
Heating
- Electric Baseboard, Electric
Cooling
- Wall Unit(s)
Appliances
- Included: Range, Dishwasher, Microwave, Refrigerator
- Laundry: Common Area
Features
- Walk-up Attic, Internet Available - Broadband, High Speed Internet
- Flooring: Vinyl, Carpet, Stone / Slate
- Doors: Insulated Doors
- Windows: Insulated Windows, Screens
- Basement: None
- Has fireplace: No
- Common walls with other units/homes: 2+ Common Walls
Interior area
- Total structure area: 491
- Total interior livable area: 491 sqft
Property
Parking
- Total spaces: 2
- Parking features: Off Street, Common, Paved
- Uncovered spaces: 2
Features
- Entry location: Unit Placement(Upper,Front)
- Exterior features: Decorative Lighting, Garden, Screens, Rain Gutters, Professional Landscaping
Details
- Parcel number: M:07 B:003 L:621,4301559
- Zoning: R
- Other equipment: Intercom
Construction
Type & style
- Home type: Condo
- Property subtype: Condominium
Materials
- Frame, Brick
- Roof: Shingle
Condition
- Year built: 1973
Utilities & green energy
- Electric: Circuit Breakers
- Sewer: Private Sewer
- Water: Private, Shared Well
- Utilities for property: for Electric Range
Community & neighborhood
Security
- Security features: Intercom
Community
- Community features: Shopping, Pool, Walk/Jog Trails, Golf, Medical Facility, Conservation Area, Highway Access, House of Worship, Public School, T-Station
Location
- Region: Boxboro
HOA & financial
HOA
- HOA fee: $292 monthly
- Amenities included: Laundry, Storage, Garden Area
- Services included: Water, Sewer, Insurance, Maintenance Structure, Maintenance Grounds, Snow Removal, Trash, Reserve Funds
Other
Other facts
- Listing terms: Contract
Price history
| Date | Event | Price |
|---|---|---|
| 4/21/2023 | Sold | $203,000$413/sqft |
Source: MLS PIN #73076244 Report a problem | ||
| 3/31/2023 | Contingent | $203,000$413/sqft |
Source: MLS PIN #73076244 Report a problem | ||
| 3/25/2023 | Listed for sale | $203,000+8.3%$413/sqft |
Source: MLS PIN #73076244 Report a problem | ||
| 2/16/2023 | Listing removed | -- |
Source: | ||
| 2/3/2023 | Listed for sale | $187,500+290.6%$382/sqft |
Source: MLS PIN #73076244 Report a problem | ||
Public tax history
| Year | Property taxes | Tax assessment |
|---|---|---|
| 2025 | $2,687 +26.3% | $177,500 +25.1% |
| 2024 | $2,127 +5.1% | $141,900 +8.8% |
| 2023 | $2,024 +0.5% | $130,400 +12.8% |
Find assessor info on the county website
Neighborhood: 01719
Nearby schools
GreatSchools rating
- 8/10Blanchard Memorial SchoolGrades: K-6Distance: 2.2 mi
- 9/10Raymond J Grey Junior High SchoolGrades: 7-8Distance: 4.6 mi
- 10/10Acton-Boxborough Regional High SchoolGrades: 9-12Distance: 4.6 mi
Schools provided by the listing agent
- Middle: Rj Grey Jh
- High: Abrhs
Source: MLS PIN. This data may not be complete. We recommend contacting the local school district to confirm school assignments for this home.
Get a cash offer in 3 minutes
Find out how much your home could sell for in as little as 3 minutes with a no-obligation cash offer.
Estimated market value$195,200
Get a cash offer in 3 minutes
Find out how much your home could sell for in as little as 3 minutes with a no-obligation cash offer.
Estimated market value
$195,200
