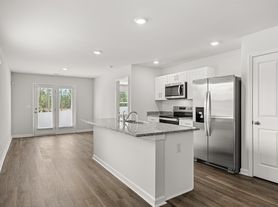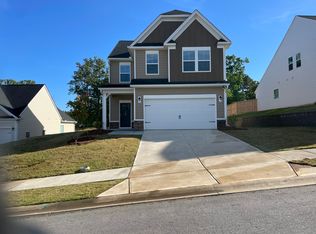Welcome to this charming 3-bedroom, 2-bathroom home in Graniteville, SC, offering 1,911 square feet of comfortable living space. Enjoy significant savings on energy bills with the solar panels that reduce summer electricity costs to an average of just $20 per month. This well-maintained residence features a spacious layout and modern amenities, perfect for families or those seeking extra room. Conveniently located near local parks, shopping, and dining options, this home is a must-see! Renters will have access to a spacious community swimming pool.
Located centrally between Aiken and Augusta, just 3 minutes from Aiken Technical College, 12 minutes from USC Aiken, 27 minutes from SRS Badge Office, 24 minutes from Augusta University and just 21 minutes from the Augusta National Golf Club.
*Rental Requirements: (1) Income must exceed 3x the monthly rent. (2) Credit and Criminal background history. (3) Record of responsible renting or homeownership.
*Tenant responsible for all utilities (Water, Gas, Electric, Trash, Sewer) and will remit $65 a month for yard maintenance seasonally to landlord. If tenant wants to do yard maintenance themselves, they can negotiate terms with landlord.
*Up to 2 pet(s) allowed. Non-vicious breed and weight restrictions apply. $300/pet Refundable deposit per pet plus $25/pet/month pet rent.
*All information is deemed reliable, but not guaranteed. Signing lease constitutes full acceptance of as-is condition of the home.
House for rent
$2,149/mo
226 Sutton Ct, Graniteville, SC 29829
3beds
1,911sqft
Price may not include required fees and charges.
Single family residence
Available now
In unit laundry
What's special
Modern amenitiesSpacious layout
- 28 days |
- -- |
- -- |
Travel times
Looking to buy when your lease ends?
Consider a first-time homebuyer savings account designed to grow your down payment with up to a 6% match & a competitive APY.
Facts & features
Interior
Bedrooms & bathrooms
- Bedrooms: 3
- Bathrooms: 2
- Full bathrooms: 2
Appliances
- Included: Dryer, Washer
- Laundry: In Unit
Interior area
- Total interior livable area: 1,911 sqft
Property
Parking
- Details: Contact manager
Features
- Exterior features: Electricity included in rent, Garbage not included in rent, Gas not included in rent, No Utilities included in rent, Sewage not included in rent, Utilities fee required, Water not included in rent
Details
- Parcel number: 0510517004
Construction
Type & style
- Home type: SingleFamily
- Property subtype: Single Family Residence
Utilities & green energy
- Utilities for property: Electricity
Community & HOA
Location
- Region: Graniteville
Financial & listing details
- Lease term: Contact For Details
Price history
| Date | Event | Price |
|---|---|---|
| 11/12/2025 | Price change | $2,149-2.3%$1/sqft |
Source: Zillow Rentals | ||
| 10/23/2025 | Listed for rent | $2,200$1/sqft |
Source: Zillow Rentals | ||
| 10/11/2025 | Listing removed | $349,900$183/sqft |
Source: | ||
| 7/29/2025 | Listed for sale | $349,900+11.4%$183/sqft |
Source: | ||
| 11/7/2023 | Sold | $314,000+1.3%$164/sqft |
Source: | ||

