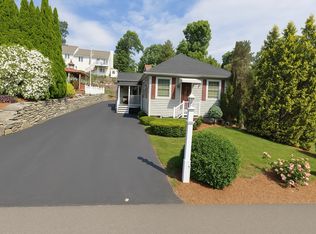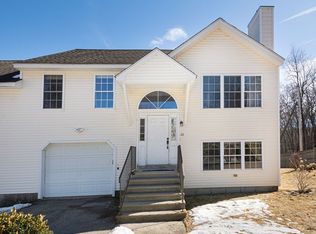Sold for $480,000
$480,000
226 Sunderland Rd, Worcester, MA 01604
4beds
2,142sqft
Single Family Residence
Built in 1959
0.46 Acres Lot
$500,800 Zestimate®
$224/sqft
$3,536 Estimated rent
Home value
$500,800
$456,000 - $551,000
$3,536/mo
Zestimate® history
Loading...
Owner options
Explore your selling options
What's special
Open House Sat 1-2:30 .BEST OFFER DEADLINE SAT 6 PM !!! This one of a kind private commuters dream is minutes to Mass pike, 290, & rt 20 ! Expanded Cape has 4 beds, 2.5 bths, & garage. Nestled in one of most highly desirable areas of Worcester.2 Beds & 2 baths on main level make one level living a breeze! Main bed onsuite with high ceilings also has its own office space ! Kitchen has been updated with abundant storage. In winter relax by an enchanting fire in the Fireplaced living room featuring hardwood floors and beautiful picture window ! Upstairs are 2 additional bedrooms. The semi finished basement has 1/2 bath and could become another living space if desired. The backyard privacy you crave is yours with an electric powered shed and bonus enclosed room that could be your perfect hang out space in summer to enjoy family time for cook outs with huge private back yard surrounded by woods. Serenity in the city is all yours here! Dare to dream to have it all here!
Zillow last checked: 8 hours ago
Listing updated: August 23, 2024 at 11:04am
Listed by:
Lynda Hafner 508-942-7923,
ERA Key Realty Services- Spenc 508-885-6336
Bought with:
Frances Alvarez
Palace Realty Boston
Source: MLS PIN,MLS#: 73257892
Facts & features
Interior
Bedrooms & bathrooms
- Bedrooms: 4
- Bathrooms: 3
- Full bathrooms: 2
- 1/2 bathrooms: 1
Primary bedroom
- Features: Bathroom - Full, Cathedral Ceiling(s), Closet, Flooring - Hardwood, Pocket Door
- Level: First
Bedroom 2
- Features: Ceiling Fan(s), Closet, Flooring - Wall to Wall Carpet
- Level: First
Bedroom 3
- Features: Closet, Flooring - Wall to Wall Carpet
- Level: Second
Bedroom 4
- Features: Closet, Flooring - Wall to Wall Carpet
- Level: Second
Bathroom 1
- Level: First
Bathroom 2
- Level: First
Bathroom 3
- Features: Bathroom - Half, Closet
- Level: Basement
Dining room
- Features: Flooring - Hardwood, Open Floorplan
- Level: Main,First
Kitchen
- Features: Open Floorplan
- Level: Main,First
Living room
- Features: Flooring - Hardwood, Window(s) - Bay/Bow/Box, Exterior Access, Archway
- Level: Main,First
Office
- Features: Flooring - Hardwood
- Level: First
Heating
- Oil, Ductless
Cooling
- Central Air, Ductless
Appliances
- Included: Water Heater, Range, Dishwasher, Refrigerator
- Laundry: First Floor, Electric Dryer Hookup, Washer Hookup
Features
- Home Office
- Flooring: Carpet, Hardwood, Flooring - Hardwood
- Doors: Insulated Doors
- Windows: Insulated Windows
- Basement: Full,Partially Finished
- Number of fireplaces: 1
- Fireplace features: Living Room
Interior area
- Total structure area: 2,142
- Total interior livable area: 2,142 sqft
Property
Parking
- Total spaces: 5
- Parking features: Detached, Storage, Workshop in Garage, Paved Drive, Off Street
- Garage spaces: 1
- Uncovered spaces: 4
Accessibility
- Accessibility features: Accessible Entrance
Lot
- Size: 0.46 Acres
- Features: Wooded
Details
- Parcel number: M:34 B:020 L:0001C,1792739
- Zoning: RS-7
Construction
Type & style
- Home type: SingleFamily
- Architectural style: Cape
- Property subtype: Single Family Residence
Materials
- Frame
- Foundation: Concrete Perimeter, Block
- Roof: Shingle
Condition
- Year built: 1959
Utilities & green energy
- Electric: 220 Volts
- Sewer: Public Sewer
- Water: Public
- Utilities for property: for Electric Dryer, Washer Hookup
Community & neighborhood
Community
- Community features: Public Transportation, Shopping
Location
- Region: Worcester
Other
Other facts
- Listing terms: Seller W/Participate
Price history
| Date | Event | Price |
|---|---|---|
| 8/23/2024 | Sold | $480,000+4.4%$224/sqft |
Source: MLS PIN #73257892 Report a problem | ||
| 7/5/2024 | Listed for sale | $459,900$215/sqft |
Source: MLS PIN #73257892 Report a problem | ||
Public tax history
| Year | Property taxes | Tax assessment |
|---|---|---|
| 2025 | $6,567 +2.8% | $497,900 +7.2% |
| 2024 | $6,388 +3.4% | $464,600 +7.8% |
| 2023 | $6,178 +7.7% | $430,800 +14.2% |
Find assessor info on the county website
Neighborhood: 01604
Nearby schools
GreatSchools rating
- 6/10Roosevelt SchoolGrades: PK-6Distance: 0.3 mi
- 3/10Worcester East Middle SchoolGrades: 7-8Distance: 1.2 mi
- 1/10North High SchoolGrades: 9-12Distance: 1.1 mi
Get a cash offer in 3 minutes
Find out how much your home could sell for in as little as 3 minutes with a no-obligation cash offer.
Estimated market value$500,800
Get a cash offer in 3 minutes
Find out how much your home could sell for in as little as 3 minutes with a no-obligation cash offer.
Estimated market value
$500,800

