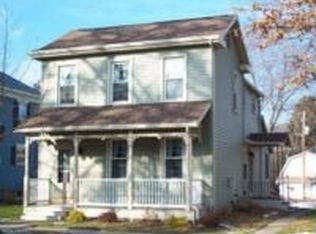Sold for $206,000 on 06/01/23
$206,000
226 Sunbury Rd, Danville, PA 17821
3beds
3,064sqft
Single Family Residence
Built in 1900
0.34 Acres Lot
$313,600 Zestimate®
$67/sqft
$2,230 Estimated rent
Home value
$313,600
$279,000 - $354,000
$2,230/mo
Zestimate® history
Loading...
Owner options
Explore your selling options
What's special
Within a mile from downtown, minutes to Geisinger and highway 80, this victorian charmer from 1900 offers modern updates with historic charm. Intricate woodwork, hardwood floors, multiple fireplaces, and a large yard with 2 car detached garage and original barn ! Take a look at the 1st floor master bedroom with fireplace, marvelous tall doors and windows throughout, a winding staircase leading to the spacious upstairs - and all this beauty within minutes of shopping and entertainment. A few rooms on the second floor still need to be finished, seller will leave the materials for the new owners to do so. MOTIVATED SELLER ! Don't miss out, call Mathlene at 570-933-2176 !
Sq footage to be independently verified by buyer. Agents see private remarks
Zillow last checked: 8 hours ago
Listing updated: June 01, 2023 at 08:23am
Listed by:
MATHLENE L SOSNOSKI 570-524-0838,
TEU REAL ESTATE CORPORATION
Bought with:
CORY POTICHER, RS352090
VILLAGER REALTY, INC. - DANVILLE
Source: CSVBOR,MLS#: 20-92798
Facts & features
Interior
Bedrooms & bathrooms
- Bedrooms: 3
- Bathrooms: 4
- Full bathrooms: 2
- 3/4 bathrooms: 2
- Main level bedrooms: 1
Bedroom 1
- Description: fireplace - tall doors
- Level: First
- Area: 239.78 Square Feet
- Dimensions: 19.80 x 12.11
Bedroom 2
- Level: Second
- Area: 214.17 Square Feet
- Dimensions: 12.10 x 17.70
Bedroom 3
- Level: Second
- Area: 301.02 Square Feet
- Dimensions: 17.30 x 17.40
Bathroom
- Description: walk in shower- laundry hook ups
- Level: First
- Area: 148.59 Square Feet
- Dimensions: 11.70 x 12.70
Bathroom
- Description: walk in shower
- Level: Second
- Area: 62.48 Square Feet
- Dimensions: 7.10 x 8.80
Bonus room
- Description: unheated
- Level: Second
- Area: 215.83 Square Feet
- Dimensions: 11.30 x 19.10
Bonus room
- Level: Second
- Area: 149.86 Square Feet
- Dimensions: 11.80 x 12.70
Dining room
- Level: First
- Area: 273.27 Square Feet
- Dimensions: 14.30 x 19.11
Family room
- Level: Second
- Area: 271.22 Square Feet
- Dimensions: 14.20 x 19.10
Foyer
- Level: First
- Area: 137.9 Square Feet
- Dimensions: 7.00 x 19.70
Kitchen
- Level: First
- Area: 273.27 Square Feet
- Dimensions: 14.30 x 19.11
Living room
- Level: First
- Area: 344.27 Square Feet
- Dimensions: 19.90 x 17.30
Heating
- Oil
Cooling
- Window Unit(s)
Appliances
- Included: Refrigerator, Stove/Range
- Laundry: Laundry Hookup
Features
- Ceiling Fan(s)
- Flooring: Hardwood
- Basement: Interior Entry,Unfinished,Unheated
- Has fireplace: Yes
Interior area
- Total structure area: 3,064
- Total interior livable area: 3,064 sqft
- Finished area above ground: 3,064
- Finished area below ground: 0
Property
Parking
- Total spaces: 2
- Parking features: 2 Car
- Has garage: Yes
Features
- Levels: Two
- Stories: 2
Lot
- Size: 0.34 Acres
- Dimensions: 100 x 150
- Topography: No
Details
- Parcel number: 241227116
- Zoning: Residential
Construction
Type & style
- Home type: SingleFamily
- Property subtype: Single Family Residence
Materials
- Brick
- Foundation: None
- Roof: Shingle
Condition
- Year built: 1900
Utilities & green energy
- Sewer: Public Sewer
- Water: Well
Community & neighborhood
Community
- Community features: Paved Streets, Sidewalks
Location
- Region: Danville
- Subdivision: 0-None
HOA & financial
HOA
- Has HOA: No
Price history
| Date | Event | Price |
|---|---|---|
| 6/1/2023 | Sold | $206,000-8.4%$67/sqft |
Source: CSVBOR #20-92798 Report a problem | ||
| 4/18/2023 | Pending sale | $225,000$73/sqft |
Source: | ||
| 4/18/2023 | Contingent | $225,000$73/sqft |
Source: CSVBOR #20-92798 Report a problem | ||
| 4/17/2023 | Price change | $225,000-19.6%$73/sqft |
Source: CSVBOR #20-92798 Report a problem | ||
| 4/1/2023 | Price change | $279,900-3.4%$91/sqft |
Source: CSVBOR #20-92798 Report a problem | ||
Public tax history
| Year | Property taxes | Tax assessment |
|---|---|---|
| 2025 | $2,650 +5.6% | $23,250 |
| 2024 | $2,510 +3.9% | $23,250 |
| 2023 | $2,415 +1.2% | $23,250 |
Find assessor info on the county website
Neighborhood: 17821
Nearby schools
GreatSchools rating
- NADanville Primary SchoolGrades: K-2Distance: 1.5 mi
- 7/10Danville Area Middle SchoolGrades: 6-8Distance: 0.7 mi
- 7/10Danville Area Senior High SchoolGrades: 9-12Distance: 1.4 mi
Schools provided by the listing agent
- District: Danville
Source: CSVBOR. This data may not be complete. We recommend contacting the local school district to confirm school assignments for this home.

Get pre-qualified for a loan
At Zillow Home Loans, we can pre-qualify you in as little as 5 minutes with no impact to your credit score.An equal housing lender. NMLS #10287.
