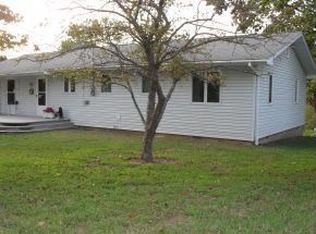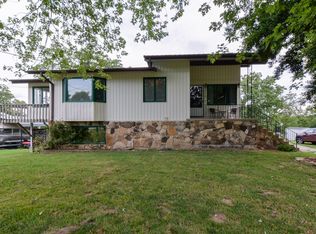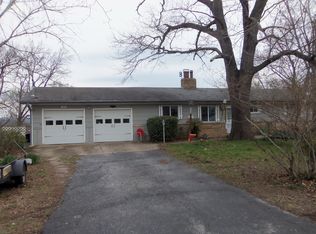Just a mile south of Shadowrock Park on Bull Shoals Lake, this compact ranch-style home has roomy back yard, big back deck and is an easy 2 minutes to downtown! 2 bdrm, 1 and 1/2 bath floorplan (den could be 3rd bdrm) has open living/dining/kitchen and original flagstone wood-burning fireplace. Full bath has walk-in shower, dual sinks. Updates include solid surface kitchen countertops, dual-pane windows, roof & more. Pardon our boxes, owner is in process of moving to be with family. Some furniture can stay. Xtra long 25' garage PLUS roomy carport for storing the boat, golf cart, firewood, etc.
This property is off market, which means it's not currently listed for sale or rent on Zillow. This may be different from what's available on other websites or public sources.



