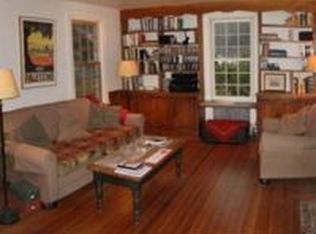Sold for $750,000
$750,000
226 Strong St, Amherst, MA 01002
3beds
2,841sqft
Single Family Residence
Built in 1993
1.2 Acres Lot
$788,800 Zestimate®
$264/sqft
$3,680 Estimated rent
Home value
$788,800
$670,000 - $931,000
$3,680/mo
Zestimate® history
Loading...
Owner options
Explore your selling options
What's special
Well designed and lovingly maintained contemporary home is an easy jaunt to UMASS and downtown Amherst. This beautiful home offers many superb and useable spaces over three floors, perfect for gathering, entertaining, working and privacy. Foyer opens to light flanked living room with cathedral ceilings, hardwood floors and fireplace. Family room is off the living room and has a slider onto a nice sized deck with views of the Pelham Hills. Renovated eat-in kitchen has quality cabinetry, solid countertops, tile backsplash and wood flooring. Dining room is off the kitchen as well as a 1/2 bath with laundry closet. Upstairs primary suite has two large closets, a walk-in closet and 3/4 bath with double vanity. There are two additional generous bedrooms and a full bath. Basement level sports a playroom, flex room, and home office with ample closets. Newer heating system is a plus! Come explore the stunning and quiet setting looking onto conservation land. A true turnkey home. Come Preview!!
Zillow last checked: 8 hours ago
Listing updated: March 04, 2025 at 09:30am
Listed by:
Nancy Hamel 413-427-3737,
William Raveis R.E. & Home Services 413-549-3700
Bought with:
Cynthia O' Hare Owens
5 College REALTORS®
Source: MLS PIN,MLS#: 73329583
Facts & features
Interior
Bedrooms & bathrooms
- Bedrooms: 3
- Bathrooms: 3
- Full bathrooms: 2
- 1/2 bathrooms: 1
Primary bedroom
- Features: Bathroom - 3/4, Walk-In Closet(s), Closet, Flooring - Wall to Wall Carpet
- Level: Second
Bedroom 2
- Features: Closet, Flooring - Wall to Wall Carpet
- Level: Second
Bedroom 3
- Features: Closet, Flooring - Wall to Wall Carpet
- Level: Second
Primary bathroom
- Features: Yes
Bathroom 1
- Features: Bathroom - Half, Dryer Hookup - Electric, Washer Hookup
- Level: First
Bathroom 2
- Features: Bathroom - With Tub & Shower
- Level: Second
Bathroom 3
- Features: Bathroom - 3/4, Bathroom - Double Vanity/Sink, Flooring - Stone/Ceramic Tile
- Level: Second
Dining room
- Features: Flooring - Wall to Wall Carpet
- Level: First
Family room
- Features: Flooring - Wall to Wall Carpet, Deck - Exterior, Exterior Access, Open Floorplan
- Level: First
Kitchen
- Features: Flooring - Stone/Ceramic Tile, Dining Area, Countertops - Stone/Granite/Solid, Cabinets - Upgraded, Open Floorplan, Remodeled, Stainless Steel Appliances
- Level: First
Living room
- Features: Cathedral Ceiling(s), Flooring - Hardwood, Open Floorplan
- Level: First
Office
- Features: Closet, Flooring - Wall to Wall Carpet
- Level: Basement
Heating
- Central, Baseboard, Oil
Cooling
- Wall Unit(s)
Appliances
- Included: Water Heater, Range, Dishwasher, Disposal, Microwave, Refrigerator, Washer, Dryer
- Laundry: Bathroom - Half, Flooring - Stone/Ceramic Tile, First Floor, Electric Dryer Hookup
Features
- Walk-In Closet(s), Closet, Play Room, Exercise Room, Office
- Flooring: Wood, Tile, Carpet, Flooring - Wall to Wall Carpet
- Doors: Insulated Doors
- Windows: Insulated Windows, Screens
- Basement: Full,Finished,Interior Entry,Bulkhead,Sump Pump,Concrete
- Number of fireplaces: 1
- Fireplace features: Living Room
Interior area
- Total structure area: 2,841
- Total interior livable area: 2,841 sqft
- Finished area above ground: 2,041
- Finished area below ground: 800
Property
Parking
- Total spaces: 6
- Parking features: Attached, Garage Door Opener, Storage, Shared Driveway, Off Street, Driveway, Stone/Gravel
- Attached garage spaces: 2
- Uncovered spaces: 4
Accessibility
- Accessibility features: No
Features
- Patio & porch: Deck - Wood
- Exterior features: Deck - Wood, Rain Gutters, Storage, Professional Landscaping, Screens, Fruit Trees
- Has view: Yes
- View description: Scenic View(s)
Lot
- Size: 1.20 Acres
- Features: Level
Details
- Foundation area: 0
- Parcel number: 3008372
- Zoning: 1 Family
Construction
Type & style
- Home type: SingleFamily
- Architectural style: Contemporary
- Property subtype: Single Family Residence
Materials
- Frame
- Foundation: Concrete Perimeter
- Roof: Shingle
Condition
- Year built: 1993
Utilities & green energy
- Electric: Circuit Breakers
- Sewer: Public Sewer
- Water: Public
- Utilities for property: for Electric Range, for Electric Dryer
Green energy
- Energy efficient items: Thermostat
Community & neighborhood
Community
- Community features: Public Transportation, Tennis Court(s), Stable(s), Conservation Area, Public School, University
Location
- Region: Amherst
Other
Other facts
- Road surface type: Paved
Price history
| Date | Event | Price |
|---|---|---|
| 3/4/2025 | Sold | $750,000+7.2%$264/sqft |
Source: MLS PIN #73329583 Report a problem | ||
| 2/4/2025 | Pending sale | $699,900$246/sqft |
Source: | ||
| 1/27/2025 | Listed for sale | $699,900$246/sqft |
Source: MLS PIN #73329583 Report a problem | ||
Public tax history
Tax history is unavailable.
Find assessor info on the county website
Neighborhood: 01002
Nearby schools
GreatSchools rating
- 7/10Wildwood Elementary SchoolGrades: K-6Distance: 0.4 mi
- 5/10Amherst Regional Middle SchoolGrades: 7-8Distance: 0.4 mi
- 8/10Amherst Regional High SchoolGrades: 9-12Distance: 0.7 mi
Schools provided by the listing agent
- Elementary: Wildwood
- Middle: Arms
- High: Arhs
Source: MLS PIN. This data may not be complete. We recommend contacting the local school district to confirm school assignments for this home.

Get pre-qualified for a loan
At Zillow Home Loans, we can pre-qualify you in as little as 5 minutes with no impact to your credit score.An equal housing lender. NMLS #10287.
