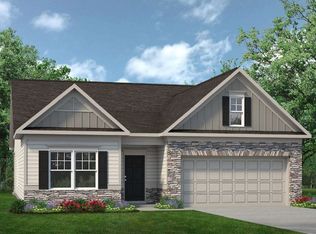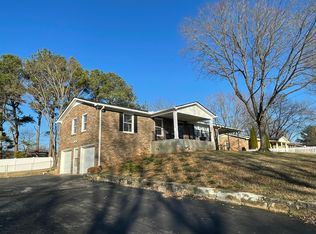Beautiful full brick home on large lot. Open concept floor plan has 3 BR, 2 BA on main level and a partially finished basement w/extra entertainment area, laundry room and garage. Recently renovated make this Home the perfect match for most. Gorgeous tiled bathrooms ,Kitchen with custom island, tile backsplash, & stainless steel Refrigerator. Home has newer double pane windows throughout , Newer flooring, gutters, garage doors , and the list goes on.Roof is approx 8 years old and central is approx 5 years old.Large deck off master BR.This home has two driveways for extra parking, one driveway to main level and the other to the basement garage. Refrigerator,Washer & Dryer can stay with this home to make an easy move.
This property is off market, which means it's not currently listed for sale or rent on Zillow. This may be different from what's available on other websites or public sources.

