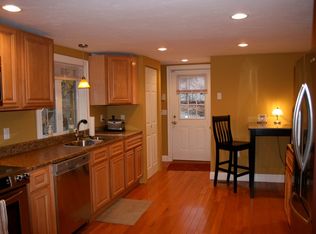Masterful design and modern luxury are uniquely embodied in this spectacular 3 bedroom 2 bathroom property. It has been renovated from top to bottom with a level of finishes you would expect to see in a home with a price tag well over seven figures. Beautiful pine hardwood floors and plenty of natural light flowing throughout the home's open, airy layout. The kitchen and bathrooms look to be out of a Home Design magazine. The windows, septic system, and heating/cooling systems have been recently replaced. New masonry walkway, porch and stairs, and patio have also been added to the highlight a lovely garden area along with a newly paved driveway. A new deck is an ideal spot for a barbecue. Set upon nearly a Builder's Acre with an expansive, smooth and verdant backyard, just a couple of houses away from the Sudbury River and its' trails, in addition to the Weston Aqueduct and the Town Beach.
This property is off market, which means it's not currently listed for sale or rent on Zillow. This may be different from what's available on other websites or public sources.
