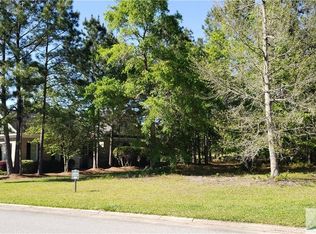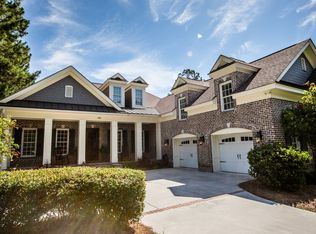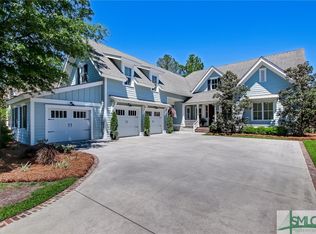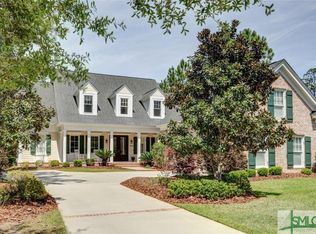All brick home on the 14th hole of the Savannah Quarters golf course. A screened porch and shady fenced in backyard afford a private space to enjoy a morning cup of coffee or afternoon beverage. This custom home flows beautifully from the wide foyer with dining room on the right, to the living room with gas fireplace framed by built-ins including a wine refrigerator. The gourmet kitchen with breakfast bar is open to a breakfast room and keeping room also with built-ins and gas fireplace. Plenty of space for entertaining. The trim work and finishes are impressive. The large master suite looks out onto the golf course, has two closets and a spacious elegant master bath. There are two additional bedrooms on the main level, each with it's own full bath. A back stairway leads to a large bonus room with built-ins and another full bath! The garage features a separate door for the golf cart. All three HVAV units were replaced 2 years ago. This home has been gently used and is immaculate
This property is off market, which means it's not currently listed for sale or rent on Zillow. This may be different from what's available on other websites or public sources.



