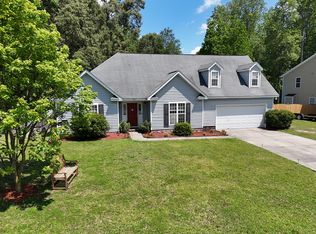The Emily Plan & so much more! 5 bedrooms, 3 baths, formal living room, formal dining, great room with fireplace and media room completes this well maintained home. Guest or inlaw suite on main floor. Spacious kitchen with breakfast bar and eat in area. Granite counter tops, hardwood & tile floors! Not to mention beautiful landscapes, master balcony, rear deck, rear wood privacy fence, tankless water heater and detached garage!
This property is off market, which means it's not currently listed for sale or rent on Zillow. This may be different from what's available on other websites or public sources.
