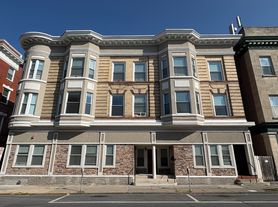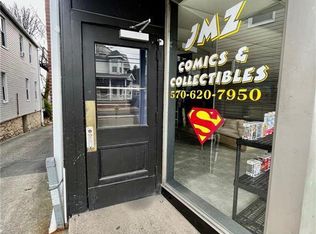Discover this charming 1 bed, 1 bath apartment located above the garage, offering comfort and convenience in a private setting. *FREE WIFI INCLUDED!* Situated in a quiet cul-de-sac and part of the highly desirable Nazareth School District. Head upstairs into a tiled living room and kitchen equipped with all necessary appliances, creating an easy, functional space for daily living. The cozy, nicely sized bedroom features laminate floors and a walk-in closet for ample storage. An updated full bath completes the home with tile floors, a granite-topped vanity, and a tiled walk-in shower with sliding glass doors. Conveniently located close to major highway PA-33 for easy commute, Jacobsburg Trail, Nazareth Borough Park, shops, restaurants and so much more! This well-maintained apartment is an inviting retreat ready for immediate occupancy. *PETS CONSIDERED ON A CASE-TO-CASE BASIS W/ADD'L FEE* 1st month rent, 2 months security deposit due at lease sign. Submit all rental apps w/full credit report, 2-4 most recent pay stubs, job verification letter, photo ID & BG check. Tenants responsible for all utilities.
Listing information is deemed reliable, but not guaranteed.
Apartment for rent
$1,450/mo
226 Sonny Dr, Wind Gap, PA 18091
1beds
444sqft
Price may not include required fees and charges.
Apartment
Available now
Cats, dogs OK
Central air
On street parking
Propane
What's special
Quiet cul-de-sacCozy nicely sized bedroomLaminate floorsTile floorsGranite-topped vanity
- 2 days |
- -- |
- -- |
Zillow last checked: 8 hours ago
Listing updated: December 04, 2025 at 12:21am
Travel times
Looking to buy when your lease ends?
Consider a first-time homebuyer savings account designed to grow your down payment with up to a 6% match & a competitive APY.
Facts & features
Interior
Bedrooms & bathrooms
- Bedrooms: 1
- Bathrooms: 1
- Full bathrooms: 1
Heating
- Propane
Cooling
- Central Air
Features
- Walk In Closet
Interior area
- Total interior livable area: 444 sqft
Property
Parking
- Parking features: On Street
- Details: Contact manager
Features
- Stories: 1
- Exterior features: Heating system: Propane, Heating: Propane / Butane, No Utilities included in rent, On Street, Propane Tank - Leased, Roof Type: Asphalt, Roof Type: Fiberglass, Walk In Closet
Details
- Parcel number: G7121R0406
Construction
Type & style
- Home type: Apartment
- Property subtype: Apartment
Materials
- Roof: Asphalt
Condition
- Year built: 2008
Building
Management
- Pets allowed: Yes
Community & HOA
Location
- Region: Wind Gap
Financial & listing details
- Lease term: Contact For Details
Price history
| Date | Event | Price |
|---|---|---|
| 12/4/2025 | Listed for rent | $1,450$3/sqft |
Source: GLVR #768377 | ||
| 10/14/2025 | Sold | $850,000+0%$1,914/sqft |
Source: | ||
| 8/4/2025 | Pending sale | $849,900$1,914/sqft |
Source: | ||
| 7/14/2025 | Price change | $849,900-11.5%$1,914/sqft |
Source: | ||
| 5/19/2025 | Price change | $959,900+1.1%$2,162/sqft |
Source: | ||

