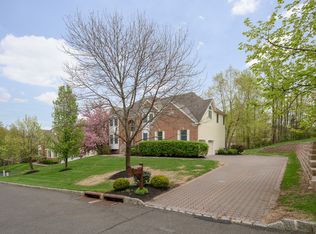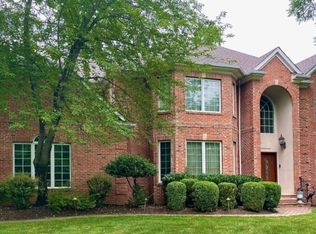A feeling of serenity begins as soon as you drive down the private wooded lane leading to this polished antique gem on two-plus acres. Steeped in history, the restored circa 1870 Colonial creates a delightful presence on the acreage. While it maintains much of its vintage character, it has been thoughtfully updated and beautifully maintained over the years. The four bedroom, three full bath layout has a great flow for entertaining. An expansive living room leads to the kitchen and dining area, which continues on to the family room and cozy sun room filled with natural light. Featured throughout the home are original design elements such as oak and pine floors, generous baseboard and crown moldings, French doors, coffered ten-foot ceilings and original bead board walls in the kitchen. Upstairs in the original section of the home are three bedrooms and a full bath. There is also a bonus room and a spacious master suite which includes a cathedral ceiling bedroom, sitting area with French doors and a full bath. An added amenity is the private deck overlooking lush views. The original basement has been expanded with each renovation. Offering plenty of room for storage, it also houses the utility area and the laundry room. A detached three-car garage/barn includes three parking bays, a separate area for firewood, and ample storage space. This charming and unique outbuilding can be used for a variety of purposes. A bluestone patio and walkways framed by professional landscaping lend further tranquility to the picturesque grounds. This renovated Colonial is close to shopping, major highways and public transportation as well as top-rated public and private schools.
This property is off market, which means it's not currently listed for sale or rent on Zillow. This may be different from what's available on other websites or public sources.

