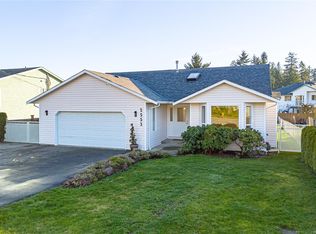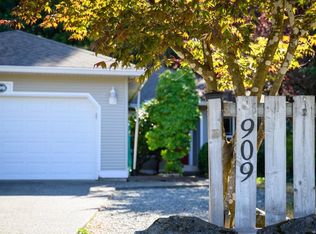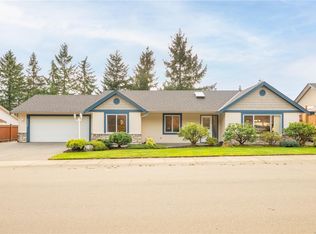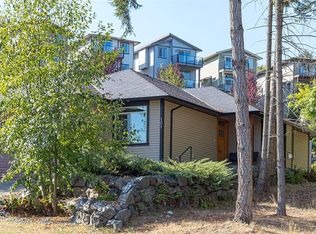226 Silver Valley Rd, Nanaimo, BC V9S 0B8
What's special
- 73 days |
- 114 |
- 9 |
Zillow last checked: 8 hours ago
Listing updated: December 08, 2025 at 05:26pm
Martin Dinh Personal Real Estate Corporation,
Century 21 Harbour Realty Ltd.
Facts & features
Interior
Bedrooms & bathrooms
- Bedrooms: 3
- Bathrooms: 2
- Main level bathrooms: 2
- Main level bedrooms: 3
Kitchen
- Level: Main
Heating
- Baseboard, Electric
Cooling
- None
Appliances
- Included: Dishwasher, F/S/W/D
- Laundry: Inside
Features
- Ceiling Fan(s), Closet Organizer, Dining/Living Combo, Eating Area
- Flooring: Mixed
- Windows: Blinds, Insulated Windows, Screens, Vinyl Frames
- Basement: Crawl Space
- Number of fireplaces: 1
- Fireplace features: Electric, Living Room
Interior area
- Total structure area: 1,718
- Total interior livable area: 1,357 sqft
Video & virtual tour
Property
Parking
- Total spaces: 4
- Parking features: Driveway, Garage Double, On Street
- Garage spaces: 2
- Has uncovered spaces: Yes
Accessibility
- Accessibility features: Accessible Entrance, Ground Level Main Floor
Features
- Entry location: Ground Level
- Patio & porch: Balcony/Patio
- Exterior features: Garden, Low Maintenance Yard, Sprinkler System
- Fencing: Full
- Has view: Yes
- View description: Mountain(s)
Lot
- Size: 6,098.4 Square Feet
- Features: Central Location, Cul-De-Sac, Easy Access, Family-Oriented Neighbourhood, Irrigation Sprinkler(s), Landscaped, Level, No Through Road, Quiet Area, Shopping Nearby
Details
- Parcel number: 029037107
- Zoning description: Residential
Construction
Type & style
- Home type: SingleFamily
- Property subtype: Single Family Residence
Materials
- Concrete, Frame Wood, Insulation: Ceiling, Insulation: Partial, Insulation: Walls, Vinyl Siding
- Foundation: Concrete Perimeter, Slab
- Roof: Asphalt Shingle
Condition
- Resale
- New construction: No
- Year built: 2013
Utilities & green energy
- Water: Municipal
- Utilities for property: Compost, Garbage, Recycling
Community & HOA
Community
- Features: Family-Oriented Neighbourhood, Sidewalks
Location
- Region: Nanaimo
Financial & listing details
- Price per square foot: C$567/sqft
- Tax assessed value: C$731,000
- Annual tax amount: C$5,051
- Date on market: 11/15/2025
- Listing terms: Must Be Paid Off
- Ownership: Freehold
- Road surface type: Paved
(250) 760-1066
By pressing Contact Agent, you agree that the real estate professional identified above may call/text you about your search, which may involve use of automated means and pre-recorded/artificial voices. You don't need to consent as a condition of buying any property, goods, or services. Message/data rates may apply. You also agree to our Terms of Use. Zillow does not endorse any real estate professionals. We may share information about your recent and future site activity with your agent to help them understand what you're looking for in a home.
Price history
Price history
| Date | Event | Price |
|---|---|---|
| 11/15/2025 | Listed for sale | C$770,000C$567/sqft |
Source: VIVA #1020557 Report a problem | ||
Public tax history
Public tax history
Tax history is unavailable.Climate risks
Neighborhood: Northfield
Nearby schools
GreatSchools rating
No schools nearby
We couldn't find any schools near this home.
- Loading



