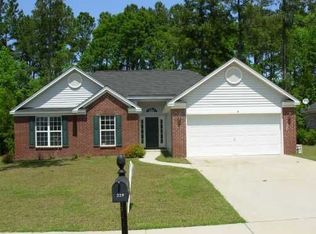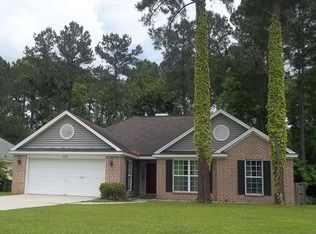Sold for $342,000 on 08/06/25
$342,000
226 Silver Brook Circle, Pooler, GA 31322
3beds
1,487sqft
Single Family Residence
Built in 2002
7,840.8 Square Feet Lot
$344,600 Zestimate®
$230/sqft
$2,120 Estimated rent
Home value
$344,600
$324,000 - $369,000
$2,120/mo
Zestimate® history
Loading...
Owner options
Explore your selling options
What's special
Welcome to 226 Silver Brook Circle — a cozy, yet spacious, 3-bedroom, 2-bath single-family home nestled in the heart of Pooler with your own private backyard oasis. Step inside to soaring ceilings with skylights that flood the home with an abundance of sunshine, creating a warm and inviting atmosphere throughout. The open layout is ideal for family living, with a seamless flow between the living room, dining area, and kitchen. Standout features of this home is the incredible outdoor space, meaningful updates, and meticulous maintenance. Enjoy year-round relaxation in the climate controlled sunroom or screened-in patio—perfect for morning coffee or evening unwinding. Step out to your private backyard retreat featuring a hot tub and no rear neighbors, offering added peace and privacy. Have peace of mind knowing the roof has been replaced, and systems have been cared for. Schedule your showing today to see this centrally located carpet-less beauty!
Zillow last checked: 8 hours ago
Listing updated: August 06, 2025 at 12:20pm
Listed by:
Benjamin Love 912-547-6457,
Next Move Real Estate LLC,
Braeden Cribbs 912-655-4180,
Next Move Real Estate LLC
Bought with:
Jeffrey W. Geyer, 355749
NorthGroup Real Estate, Inc.
Source: Hive MLS,MLS#: SA333207 Originating MLS: Savannah Multi-List Corporation
Originating MLS: Savannah Multi-List Corporation
Facts & features
Interior
Bedrooms & bathrooms
- Bedrooms: 3
- Bathrooms: 2
- Full bathrooms: 2
Heating
- Central, Electric
Cooling
- Central Air, Electric
Appliances
- Included: Dishwasher, Electric Water Heater, Microwave, Oven, Range, Range Hood, Refrigerator, Water Purifier
- Laundry: Laundry Room
Features
- Breakfast Area, Bathtub, Ceiling Fan(s), Double Vanity, Garden Tub/Roman Tub, Split Bedrooms, Skylights, Separate Shower, Vaulted Ceiling(s)
- Windows: Skylight(s)
Interior area
- Total interior livable area: 1,487 sqft
Property
Parking
- Total spaces: 2
- Parking features: Attached
- Garage spaces: 2
Features
- Patio & porch: Covered, Patio, Porch, Screened
- Exterior features: Fire Pit
- Pool features: Community
- Has spa: Yes
- Spa features: Hot Tub
- Fencing: Wood,Yard Fenced
- Has view: Yes
- View description: Trees/Woods
Lot
- Size: 7,840 sqft
- Features: Back Yard, Private, Sprinkler System, Wooded
Details
- Parcel number: 51014A01123
- Zoning: R1
- Special conditions: Standard
Construction
Type & style
- Home type: SingleFamily
- Architectural style: Traditional
- Property subtype: Single Family Residence
Materials
- Brick, Vinyl Siding
- Foundation: Slab
- Roof: Asphalt
Condition
- Year built: 2002
Utilities & green energy
- Sewer: Public Sewer
- Water: Public
- Utilities for property: Cable Available, Underground Utilities
Community & neighborhood
Community
- Community features: Pool
Location
- Region: Pooler
HOA & financial
HOA
- Has HOA: Yes
- HOA fee: $804 annually
Other
Other facts
- Listing agreement: Exclusive Right To Sell
- Listing terms: Cash,Conventional,FHA,VA Loan
- Road surface type: Asphalt
Price history
| Date | Event | Price |
|---|---|---|
| 8/6/2025 | Sold | $342,000-0.8%$230/sqft |
Source: | ||
| 7/4/2025 | Price change | $344,900-1.4%$232/sqft |
Source: | ||
| 6/23/2025 | Listed for sale | $349,900+85.6%$235/sqft |
Source: | ||
| 8/5/2013 | Sold | $188,500-0.7%$127/sqft |
Source: | ||
| 6/23/2013 | Listed for sale | $189,900+15.1%$128/sqft |
Source: Exclusive Georgia Properties, #111283 | ||
Public tax history
| Year | Property taxes | Tax assessment |
|---|---|---|
| 2024 | $2,571 +31.5% | $132,840 +7.9% |
| 2023 | $1,954 -20.7% | $123,120 +21.3% |
| 2022 | $2,464 -1% | $101,520 +14.9% |
Find assessor info on the county website
Neighborhood: 31322
Nearby schools
GreatSchools rating
- 7/10New Hampstead K-8 SchoolGrades: PK-8Distance: 6 mi
- 5/10New Hampstead High SchoolGrades: 9-12Distance: 5.8 mi

Get pre-qualified for a loan
At Zillow Home Loans, we can pre-qualify you in as little as 5 minutes with no impact to your credit score.An equal housing lender. NMLS #10287.
Sell for more on Zillow
Get a free Zillow Showcase℠ listing and you could sell for .
$344,600
2% more+ $6,892
With Zillow Showcase(estimated)
$351,492
