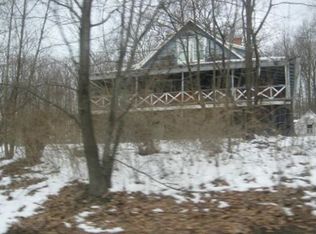Sold for $685,000
$685,000
226 Shawanga Lodge Road, Bloomingburg, NY 12721
4beds
3,300sqft
Single Family Residence, Residential
Built in 1987
4.95 Acres Lot
$689,400 Zestimate®
$208/sqft
$3,764 Estimated rent
Home value
$689,400
$427,000 - $1.12M
$3,764/mo
Zestimate® history
Loading...
Owner options
Explore your selling options
What's special
FULL PROFESSIONAL RENOVATION - Better than NEW at less than $200/sq ft on 5 Acres! Set in the desirable Pine Bush School District, this 3,300 sq ft custom Raised Ranch / Chalet-style home on aprox 5 acres blends rustic charm with modern sophistication. Featuring 4 bedrooms, 3 bathrooms, and a soaring 20-ft ceiling in the open-concept living area, it’s built for both grand entertaining and relaxed living. This home is a one of a kind experience that needs to be seen in person to truly appreciate.
The large kitchen includes a coffee and wine bar, perfect for hosting. Two expansive party decks extend your living space outdoors, while floor-to-ceiling windows fill the home with natural light and frame ledge rock and partial mountain views. The spacious primary suite offers vaulted ceilings and a true retreat feel.
Downstairs, a huge family room with a walkout adds even more flexible space. Hardwood floors, tile, spray foam insulation, on-demand hot water heater, and a 2-car garage round out this exceptional offering.
Looking for a home with true character and wow-factor? Experience elevated country living—where space, style, and scenic surroundings meet. Professionally renovated to NEW.
Zillow last checked: 8 hours ago
Listing updated: November 21, 2025 at 08:43am
Listed by:
Philip Barnao 845-728-6190,
eXp Realty 888-276-0630
Bought with:
Jennifer Grimes, 10311201695
Country House Realty Inc
Source: OneKey® MLS,MLS#: 865727
Facts & features
Interior
Bedrooms & bathrooms
- Bedrooms: 4
- Bathrooms: 3
- Full bathrooms: 3
Heating
- Forced Air
Cooling
- Central Air
Appliances
- Included: Dishwasher, Gas Range, Microwave, Refrigerator
- Laundry: Washer/Dryer Hookup
Features
- Granite Counters, Kitchen Island, Primary Bathroom, Open Floorplan, Open Kitchen, Pantry, Quartz/Quartzite Counters, Recessed Lighting, Soaking Tub
- Basement: Finished
- Attic: Partial
- Has fireplace: Yes
Interior area
- Total structure area: 3,300
- Total interior livable area: 3,300 sqft
Property
Parking
- Total spaces: 2
- Parking features: Garage
- Garage spaces: 2
Lot
- Size: 4.95 Acres
Details
- Parcel number: 408902700001004000
- Special conditions: None
Construction
Type & style
- Home type: SingleFamily
- Architectural style: Ranch
- Property subtype: Single Family Residence, Residential
Materials
- Foam Insulation, Stone, Vinyl Siding
Condition
- Year built: 1987
Utilities & green energy
- Sewer: Septic Tank
- Utilities for property: Cable Available, Electricity Connected, Phone Available, Propane, Sewer Connected, Trash Collection Private, Underground Utilities, Water Connected
Community & neighborhood
Location
- Region: Bloomingburg
Other
Other facts
- Listing agreement: Exclusive Right To Sell
Price history
| Date | Event | Price |
|---|---|---|
| 11/20/2025 | Sold | $685,000+3.9%$208/sqft |
Source: | ||
| 11/7/2025 | Pending sale | $659,000$200/sqft |
Source: | ||
| 10/13/2025 | Price change | $659,000-0.1%$200/sqft |
Source: | ||
| 9/18/2025 | Price change | $659,900-1.5%$200/sqft |
Source: | ||
| 9/9/2025 | Listed for sale | $669,900$203/sqft |
Source: | ||
Public tax history
| Year | Property taxes | Tax assessment |
|---|---|---|
| 2024 | -- | $171,500 |
| 2023 | -- | $171,500 |
| 2022 | -- | $171,500 |
Find assessor info on the county website
Neighborhood: 12721
Nearby schools
GreatSchools rating
- 3/10Ellenville Elementary SchoolGrades: K-6Distance: 9.1 mi
- 2/10Ellenville High SchoolGrades: 7-12Distance: 9.1 mi
Schools provided by the listing agent
- Elementary: Pakanasink Elementary School
- Middle: Crispell Middle School
- High: Pine Bush Senior High School
Source: OneKey® MLS. This data may not be complete. We recommend contacting the local school district to confirm school assignments for this home.
Get a cash offer in 3 minutes
Find out how much your home could sell for in as little as 3 minutes with a no-obligation cash offer.
Estimated market value$689,400
Get a cash offer in 3 minutes
Find out how much your home could sell for in as little as 3 minutes with a no-obligation cash offer.
Estimated market value
$689,400
