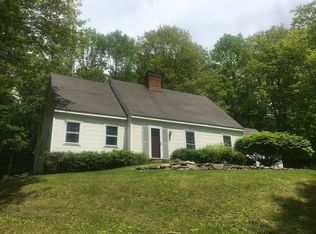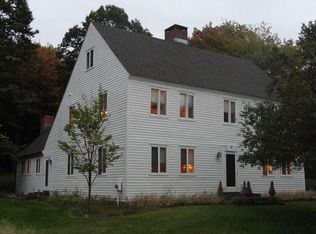Tremendous buy! This distinctive, spacious four/five bedroom contemporary home surrounded by ancient stone walls is located on 2.89 acres set well back from sylvan, historic Sharon Mountain Road. Natural stone side patio and large back deck add to the multiple gathering areas for indoor/outdoor living. At the front of the house is a dramatic light filled sunroom and a den with fireplace and soaring ceilings. Double French doors open onto the side natural stone patio. At the back an open chef's kitchen flows into another gathering space with fireplace and French doors leading onto to the large cedar deck. A corner study adjacent to a large half bath could easily be converted to a master first floor en suite bedroom. Large dining room off of kitchen. Utility room, another half bath and mudroom connect to the over-sized three-car garage. There's even more room upstairs with four bedrooms and three full baths including a master suite with tiled bathroom, sauna and huge playroom studio. Full, dry, high basement. Situated on almost three acres. Ideal private location but close to Sharon shopping and playhouse, the Harlem Valley Rail Trail, restaurants and movies in Millerton, private schools, and all the year round recreational and cultural attractions of the Berkshires - theater, dance, hiking, skiing, biking, kayaking. . Metro North at Wassaic is just 15 minutes away by car. This sizable home is offered at 30% below assessor's market value with low Sharon property taxes.
This property is off market, which means it's not currently listed for sale or rent on Zillow. This may be different from what's available on other websites or public sources.


