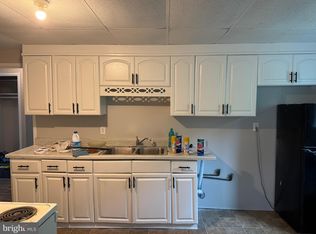Welcome to 226 Seven Springs Road, a stunning 5-bedroom, 3 bath colonial home (front of house is majority north facing with little angle towards west) and has one of the biggest lots in the community is nestled in the highly sought-after Dowlin Forge Station neighborhood of Downingtown. Families will appreciate the proximity to the renowned Downingtown STEM Academy, located just around the corner, making school runs a breeze. As you approach the home, you are welcomed onto a charming front porch, perfect for relaxing. Step inside to a bright and inviting foyer, featuring luxurious vinyl plank flooring and elegant crown molding that flows throughout the main level. The gourmet kitchen is a true chef's dream, offering a spacious island with seating, beautiful granite countertops with updated tile backsplash, under cabinet lighting, stainless steel appliances, and a convenient pantry, huge window bringing light to dining and living area. The kitchen seamlessly opens to the dining room and family room. The dining room offers access to backyard through sliding doors, making it perfect for outdoor. Adjacent to the dining area is the cozy family room, complete with an electric fireplace. Off the family room is a versatile office space with plush carpet, and plenty of natural light this room could also function as a guest bedroom. The first-floor full bathroom is finished with tile flooring and a tub/shower combo, adding convenience for guests. Upstairs, the spacious primary bedroom offers a serene retreat with plush carpeting, a striking wood wall treatment, and a ceiling fan with light. The en-suite primary bath is an oasis, featuring tile floors, a soaking tub, a separate walk-in shower, double vanities, and a large walk-in closet with custom built-ins. Outside the primary bedroom, a cozy loft area with huge window provides the perfect spot to enjoy morning coffee and views outside, with soft carpeting. The second, third and fourth bedrooms both offer plush carpet and walk-in closets, while the second full bath is well-appointed with tile flooring, a tub/shower combo, and double vanity sinks. This level also includes a convenient laundry room with tile flooring and built-in cabinetry. The basement is a fantastic bonus space ready to be finished and houses the home's utilities. The dining area has a one of kind picture window as it's backdrop - which was custom made making this home truly one of it's kind in the community. A similar picture window was installed up in the loft making it the coziest corners for kids to relax and play (the views at times are awe-worthy, one has to see it to believe) - again, it's a one of kid feature exclusive only for this house in the entire community. The entire home has light/fan fixtures installed (lumens, color-controlled lights in kid's bedrooms that can be controlled through an app). Enjoy added features like electric car charger in garage, block-out blinds, a reverse osmosis water system, and a water softener for a truly comfortable living experience. Beyond the beautiful interior, this property is ideally located near Marsh Creek State Park, perfect for outdoor enthusiasts, and just a short 10-minute drive from local shopping, grocery stores (Wegmans, BJs), gyms, and entertainment options. Don't miss the opportunity to make this exceptional house your new home!
Tenant pays utilities (Eletric, Gas, Water, Internet, Trash, Sewer). Landlord prefers longer lease term.
Apartment for rent
Accepts Zillow applications
$3,699/mo
226 Seven Springs Ln #226, Downingtown, PA 19335
5beds
2,724sqft
Price is base rent and doesn't include required fees.
Apartment
Available now
Cats, small dogs OK
Central air
In unit laundry
Attached garage parking
Forced air
What's special
Electric fireplaceCozy loft areaBuilt-in cabinetrySoaking tubBeautiful granite countertopsCozy family roomNatural light
- 24 days
- on Zillow |
- -- |
- -- |
Travel times
Facts & features
Interior
Bedrooms & bathrooms
- Bedrooms: 5
- Bathrooms: 3
- Full bathrooms: 3
Heating
- Forced Air
Cooling
- Central Air
Appliances
- Included: Dishwasher, Dryer, Microwave, Oven, Refrigerator, Washer
- Laundry: In Unit
Features
- Walk In Closet
- Flooring: Carpet, Hardwood, Tile
Interior area
- Total interior livable area: 2,724 sqft
Property
Parking
- Parking features: Attached
- Has attached garage: Yes
- Details: Contact manager
Features
- Exterior features: Electric Vehicle Charging Station, Garbage not included in rent, Gas not included in rent, Heating system: Forced Air, Internet not included in rent, Sewage not included in rent, Walk In Closet, Water Softener and Reverse Osmosis, Water not included in rent
Construction
Type & style
- Home type: Apartment
- Property subtype: Apartment
Building
Management
- Pets allowed: Yes
Community & HOA
Location
- Region: Downingtown
Financial & listing details
- Lease term: 1 Year
Price history
| Date | Event | Price |
|---|---|---|
| 5/8/2025 | Listed for rent | $3,699$1/sqft |
Source: Zillow Rentals | ||
![[object Object]](https://photos.zillowstatic.com/fp/79fff71431b8b506113caa7c46ab12f6-p_i.jpg)
