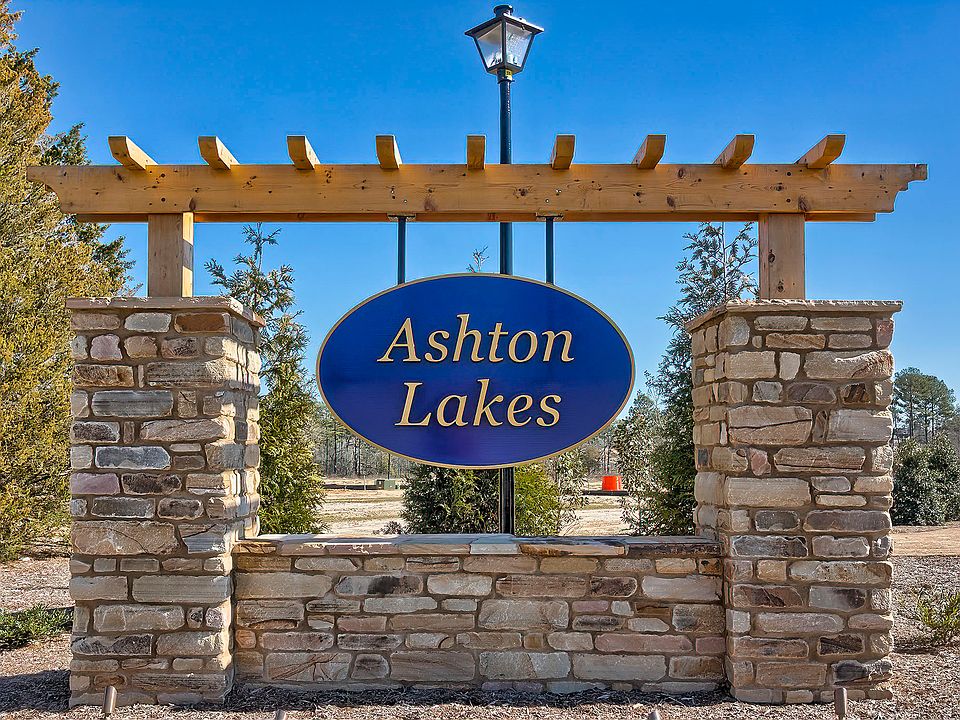The Magnolia's classic design creates a welcoming first impression, with 1,700 square feet of smartly designed living space. The foyer leads to the expansive great room, offering endless possibilities for arranging your perfect gathering space. The adjoining eat-in kitchen is both stylish and functional, featuring decorator cabinets, a walk-in pantry, and a central island with an undermount sink, dishwasher, extra storage, and a breakfast bar for casual dining.
The master suite is a true retreat, with a spacious bedroom enhanced by a tray ceiling. The en-suite bath includes dual vanities, a private water closet, and a walk-in closet styled like a dressing room. Two additional bedrooms, another full bath, a mudroom entry, and a covered patio add to the Magnolia's charm and convenience, making it a home that blends style and practicality effortlessly.
New construction
$278,490
226 Secretariat St #206, Lexington, SC 29073
3beds
1,700sqft
Est.:
Single Family Residence
Built in 2025
-- sqft lot
$278,400 Zestimate®
$164/sqft
$-- HOA
What's special
En-suite bathWalk-in pantryEat-in kitchenDecorator cabinetsCentral islandExpansive great roomCovered patio
This home is based on the Magnolia plan.
- 49 days
- on Zillow |
- 86 |
- 3 |
Zillow last checked: 22 hours ago
Listing updated: 22 hours ago
Listed by:
Colleen Sagan,
McGuinn Homes
Source: McGuinn Homes
Travel times
Schedule tour
Select your preferred tour type — either in-person or real-time video tour — then discuss available options with the builder representative you're connected with.
Select a date
Facts & features
Interior
Bedrooms & bathrooms
- Bedrooms: 3
- Bathrooms: 2
- Full bathrooms: 2
Interior area
- Total interior livable area: 1,700 sqft
Video & virtual tour
Property
Parking
- Total spaces: 2
- Parking features: Garage
- Garage spaces: 2
Features
- Levels: 1.0
- Stories: 1
Construction
Type & style
- Home type: SingleFamily
- Property subtype: Single Family Residence
Condition
- New Construction
- New construction: Yes
- Year built: 2025
Details
- Builder name: McGuinn Homes
Community & HOA
Community
- Subdivision: Ashton Lakes
Location
- Region: Lexington
Financial & listing details
- Price per square foot: $164/sqft
- Date on market: 4/8/2025
About the community
Ashton Lakes is a vibrant new community nestled off YMCA Road in Lexington, SC, featuring a refreshing pool and a stylish cabana area. Our Woodland Series offers a diverse selection of brand-new, energy-efficient homes, available in both one- and two-story designs. With floor plans ranging from 1,292 to 2,334 square feet, there's a perfect fit for every lifestyle.
Conveniently located just minutes from I-20, Platt Springs Road, shopping, dining, and local attractions like the Icehouse Amphitheater, Gibson Pond Park, and Virginia Hylton Park, Ashton Lakes provides easy access to everything you need. Plus, with top-rated schools in the Lexington 1 District nearby, you can enjoy both comfort and convenience in a community designed for the life you deserve.
Source: McGuinn Homes

