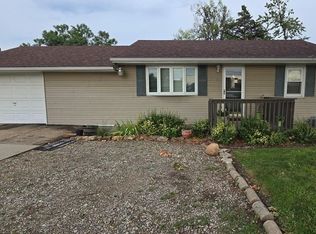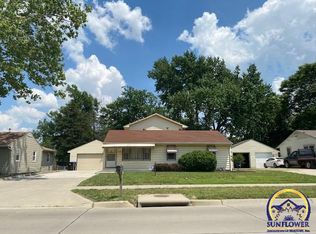Sold on 07/01/24
Price Unknown
226 SW Macvicar Ave, Topeka, KS 66606
3beds
1,436sqft
Single Family Residence, Residential
Built in 1957
8,712 Square Feet Lot
$175,300 Zestimate®
$--/sqft
$1,256 Estimated rent
Home value
$175,300
$165,000 - $188,000
$1,256/mo
Zestimate® history
Loading...
Owner options
Explore your selling options
What's special
Discover the charm of this cozy, green bungalow located at 226 SW MacVicar Ave! This inviting home features a well-maintained exterior with an American flag proudly displayed, enhancing its warm, welcoming atmosphere. Inside, the main floor boasts fresh interior paint throughout, creating a bright and cheerful ambiance. The kitchen has been updated with new cabinetry, offering both style and functionality. Step outside to find a backyard oasis complete with a waterscape and an above-ground pool, perfect for relaxation and entertainment. The spacious, detached two-car garage provides ample storage and convenience. Combining comfort, recent improvements, and delightful outdoor features, this home is ideal for first-time buyers or those looking to downsize. Don't miss the opportunity to make this your new home!
Zillow last checked: 8 hours ago
Listing updated: July 01, 2024 at 11:35am
Listed by:
Liesel Kirk-Fink 785-249-0081,
Kirk & Cobb, Inc.
Bought with:
John Carden, SP00243734
TopCity Realty, LLC
Source: Sunflower AOR,MLS#: 234399
Facts & features
Interior
Bedrooms & bathrooms
- Bedrooms: 3
- Bathrooms: 1
- Full bathrooms: 1
Primary bedroom
- Level: Main
- Area: 132
- Dimensions: 12x11
Bedroom 2
- Level: Main
- Area: 88
- Dimensions: 11x8
Bedroom 3
- Level: Main
- Area: 96
- Dimensions: 12x8
Dining room
- Level: Main
- Area: 104
- Dimensions: 13x8
Kitchen
- Level: Main
- Area: 84
- Dimensions: 14x6
Laundry
- Level: Basement
Living room
- Level: Main
- Area: 176
- Dimensions: 16x11
Recreation room
- Level: Basement
- Area: 252
- Dimensions: 28x9
Heating
- Natural Gas
Cooling
- Central Air
Appliances
- Laundry: In Basement
Features
- Flooring: Hardwood, Ceramic Tile
- Basement: Concrete,Full,Partially Finished
- Has fireplace: No
Interior area
- Total structure area: 1,436
- Total interior livable area: 1,436 sqft
- Finished area above ground: 1,042
- Finished area below ground: 394
Property
Parking
- Parking features: Detached
Features
- Patio & porch: Patio
- Exterior features: Waterscape
- Has private pool: Yes
- Pool features: Above Ground
- Fencing: Fenced
Lot
- Size: 8,712 sqft
- Dimensions: 67 x 125
Details
- Parcel number: R9285
- Special conditions: Standard,Arm's Length
Construction
Type & style
- Home type: SingleFamily
- Architectural style: Ranch
- Property subtype: Single Family Residence, Residential
Materials
- Frame
Condition
- Year built: 1957
Utilities & green energy
- Water: Public
Community & neighborhood
Location
- Region: Topeka
- Subdivision: Rusty Lots
Price history
| Date | Event | Price |
|---|---|---|
| 7/1/2024 | Sold | -- |
Source: | ||
| 6/3/2024 | Pending sale | $134,900$94/sqft |
Source: | ||
| 5/31/2024 | Listed for sale | $134,900$94/sqft |
Source: | ||
Public tax history
| Year | Property taxes | Tax assessment |
|---|---|---|
| 2025 | -- | $17,492 +48.1% |
| 2024 | $1,587 +2% | $11,813 +7% |
| 2023 | $1,555 +11.7% | $11,040 +15% |
Find assessor info on the county website
Neighborhood: Greater Auburndale
Nearby schools
GreatSchools rating
- 6/10Meadows Elementary SchoolGrades: PK-5Distance: 1 mi
- 4/10Robinson Middle SchoolGrades: 6-8Distance: 1.6 mi
- 5/10Topeka High SchoolGrades: 9-12Distance: 1.4 mi
Schools provided by the listing agent
- Elementary: Meadows Elementary School/USD 501
- Middle: Robinson Middle School/USD 501
- High: Topeka High School/USD 501
Source: Sunflower AOR. This data may not be complete. We recommend contacting the local school district to confirm school assignments for this home.

