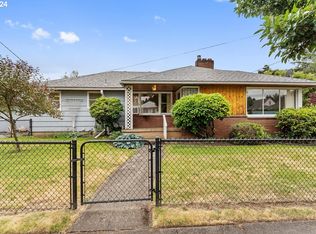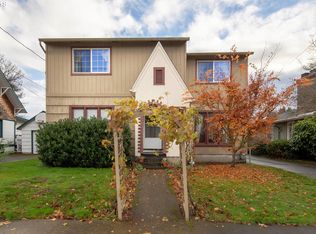Sold
$425,000
226 SE 85th Ave, Portland, OR 97216
3beds
2,160sqft
Residential, Single Family Residence
Built in 1958
5,227.2 Square Feet Lot
$511,600 Zestimate®
$197/sqft
$3,123 Estimated rent
Home value
$511,600
$476,000 - $547,000
$3,123/mo
Zestimate® history
Loading...
Owner options
Explore your selling options
What's special
Super cute bungalow with finished basement in great SE PDX location. The original hardwood floors throughout are stunning. Upstairs the home is 3 bedrooms & 1 full bathroom. Kitchen open to a cute breakfast nook, and additional formal dining room. Downstairs finished basement features large great-room, utility room with sink, entertaining room with option for wet bar & an additional room for storage or possible future 4th bedroom. Downstairs full bathroom needs updated. Detached garage tucked nicely behind gate. Backyard is fully fenced. Home is move-in ready with solid bones. Perfectly livable & cute as it is, yet priced well for new owner to update & build some quick equity. Seller to do no repairs. [Home Energy Score = 4. HES Report at https://rpt.greenbuildingregistry.com/hes/OR10219669]
Zillow last checked: 8 hours ago
Listing updated: August 23, 2023 at 07:05am
Listed by:
Cary Knight 503-665-0111,
John L. Scott Portland Metro
Bought with:
Bryan Arakelian, 930600270
RE/MAX Equity Group
Source: RMLS (OR),MLS#: 23151753
Facts & features
Interior
Bedrooms & bathrooms
- Bedrooms: 3
- Bathrooms: 2
- Full bathrooms: 2
- Main level bathrooms: 2
Primary bedroom
- Level: Main
- Area: 120
- Dimensions: 10 x 12
Bedroom 2
- Level: Main
- Area: 121
- Dimensions: 11 x 11
Bedroom 3
- Level: Main
- Area: 100
- Dimensions: 10 x 10
Dining room
- Features: Hardwood Floors
- Level: Main
- Area: 100
- Dimensions: 10 x 10
Family room
- Level: Lower
- Area: 460
- Dimensions: 23 x 20
Kitchen
- Level: Main
- Area: 100
- Width: 10
Living room
- Features: Hardwood Floors
- Level: Main
- Area: 234
- Dimensions: 18 x 13
Heating
- Forced Air
Appliances
- Included: Dishwasher
Features
- Built-in Features, Sink
- Flooring: Hardwood
- Basement: Finished,Full,Partially Finished
- Fireplace features: Wood Burning
Interior area
- Total structure area: 2,160
- Total interior livable area: 2,160 sqft
Property
Parking
- Total spaces: 1
- Parking features: Driveway, Detached
- Garage spaces: 1
- Has uncovered spaces: Yes
Features
- Stories: 1
Lot
- Size: 5,227 sqft
- Features: Level, SqFt 5000 to 6999
Details
- Parcel number: R284613
Construction
Type & style
- Home type: SingleFamily
- Architectural style: Bungalow,Daylight Ranch
- Property subtype: Residential, Single Family Residence
Materials
- Wood Siding
- Roof: Composition
Condition
- Resale
- New construction: No
- Year built: 1958
Utilities & green energy
- Gas: Gas
- Sewer: Public Sewer
- Water: Public
Community & neighborhood
Location
- Region: Portland
Other
Other facts
- Listing terms: Cash,Conventional,FHA,VA Loan
- Road surface type: Paved
Price history
| Date | Event | Price |
|---|---|---|
| 8/23/2023 | Sold | $425,000+6.3%$197/sqft |
Source: | ||
| 7/22/2023 | Pending sale | $399,850$185/sqft |
Source: | ||
| 7/19/2023 | Listed for sale | $399,850$185/sqft |
Source: | ||
Public tax history
| Year | Property taxes | Tax assessment |
|---|---|---|
| 2025 | $6,557 +3.7% | $243,360 +3% |
| 2024 | $6,322 +4% | $236,280 +3% |
| 2023 | $6,079 +2.2% | $229,400 +3% |
Find assessor info on the county website
Neighborhood: Montavilla
Nearby schools
GreatSchools rating
- 8/10Vestal Elementary SchoolGrades: K-5Distance: 0.3 mi
- 9/10Harrison Park SchoolGrades: K-8Distance: 0.9 mi
- 4/10Leodis V. McDaniel High SchoolGrades: 9-12Distance: 1.5 mi
Schools provided by the listing agent
- Elementary: Vestal
- Middle: Roseway Heights
- High: Leodis Mcdaniel
Source: RMLS (OR). This data may not be complete. We recommend contacting the local school district to confirm school assignments for this home.
Get a cash offer in 3 minutes
Find out how much your home could sell for in as little as 3 minutes with a no-obligation cash offer.
Estimated market value
$511,600
Get a cash offer in 3 minutes
Find out how much your home could sell for in as little as 3 minutes with a no-obligation cash offer.
Estimated market value
$511,600

