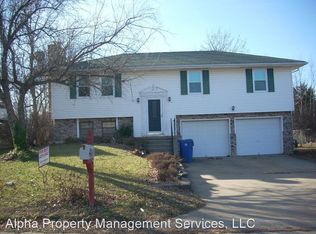Sold
Price Unknown
226 SE 111th Rd, Warrensburg, MO 64093
3beds
1,560sqft
Single Family Residence
Built in 1983
7,405.2 Square Feet Lot
$235,000 Zestimate®
$--/sqft
$1,646 Estimated rent
Home value
$235,000
$223,000 - $247,000
$1,646/mo
Zestimate® history
Loading...
Owner options
Explore your selling options
What's special
Affordable Living with All Major Expenses Already Completed! Vinyl Siding, Newer Roof, Vinyl Windows, Updated Kitchen with Newer Cabinets, Granite Countertops, Updated Backsplash & Newer Fridge. Brand New Insulated Garage Doors, New AC Condenser, New Flooring in Basement. Great Outdoor Space that includes Large Deck with Built-In Seating, Treed Yard, Multi-Tiered Yard with Plenty of Space to Entertain. Only a Few Cosmetic Updates Needed to make this Great Home Yours!
Zillow last checked: 8 hours ago
Listing updated: June 24, 2023 at 06:44am
Listing Provided by:
Kara Knisely 913-940-1142,
Platinum Realty LLC,
Travis Knisely 913-940-1189,
Platinum Realty LLC
Bought with:
TJ Culler, 0463
Platinum Realty LLC
Source: Heartland MLS as distributed by MLS GRID,MLS#: 2437237
Facts & features
Interior
Bedrooms & bathrooms
- Bedrooms: 3
- Bathrooms: 3
- Full bathrooms: 2
- 1/2 bathrooms: 1
Primary bedroom
- Features: Carpet, Ceiling Fan(s)
- Level: First
Bedroom 2
- Features: Carpet, Ceiling Fan(s)
- Level: First
Bedroom 3
- Features: Carpet, Ceiling Fan(s)
- Level: First
Primary bathroom
- Features: Shower Only
- Level: First
Bathroom 1
- Features: Separate Shower And Tub
- Level: First
Dining room
- Features: Ceiling Fan(s)
- Level: First
Family room
- Features: Ceiling Fan(s), Fireplace, Luxury Vinyl
- Level: Basement
Half bath
- Level: Basement
Kitchen
- Features: Granite Counters, Pantry
- Level: First
Laundry
- Level: Basement
Heating
- Natural Gas, Wood Stove
Cooling
- Electric
Appliances
- Included: Dishwasher, Microwave, Refrigerator, Built-In Electric Oven
- Laundry: In Basement
Features
- Pantry, Smart Thermostat, Stained Cabinets
- Flooring: Carpet, Laminate, Luxury Vinyl
- Windows: Thermal Windows
- Basement: Finished,Garage Entrance,Walk-Out Access
- Number of fireplaces: 1
- Fireplace features: Wood Burning Stove
Interior area
- Total structure area: 1,560
- Total interior livable area: 1,560 sqft
- Finished area above ground: 1,060
- Finished area below ground: 500
Property
Parking
- Total spaces: 2
- Parking features: Attached, Garage Faces Front
- Attached garage spaces: 2
Features
- Patio & porch: Deck, Patio
- Fencing: Metal,Wood
Lot
- Size: 7,405 sqft
- Dimensions: 113 x 70
- Features: City Lot
Details
- Additional structures: Shed(s)
- Parcel number: 20300602003002100
Construction
Type & style
- Home type: SingleFamily
- Architectural style: Traditional
- Property subtype: Single Family Residence
Materials
- Brick Veneer, Vinyl Siding
- Roof: Composition
Condition
- Year built: 1983
Utilities & green energy
- Water: City/Public - Verify
Community & neighborhood
Location
- Region: Warrensburg
- Subdivision: Valley View
Other
Other facts
- Listing terms: Cash,Conventional,FHA,USDA Loan,VA Loan
- Ownership: Private
- Road surface type: Paved
Price history
| Date | Event | Price |
|---|---|---|
| 6/22/2023 | Sold | -- |
Source: | ||
| 6/1/2023 | Contingent | $205,000$131/sqft |
Source: | ||
| 5/31/2023 | Listed for sale | $205,000+70.8%$131/sqft |
Source: | ||
| 11/27/2012 | Listing removed | $120,000$77/sqft |
Source: Coldwell Banker Cage Realty #42257 Report a problem | ||
| 10/23/2012 | Price change | $120,000-4%$77/sqft |
Source: Coldwell Banker Cage Realty #42257 Report a problem | ||
Public tax history
| Year | Property taxes | Tax assessment |
|---|---|---|
| 2025 | $1,195 +6.8% | $16,708 +8.7% |
| 2024 | $1,119 | $15,365 |
| 2023 | -- | $15,365 +4.2% |
Find assessor info on the county website
Neighborhood: 64093
Nearby schools
GreatSchools rating
- NAMaple Grove ElementaryGrades: PK-2Distance: 1.8 mi
- 4/10Warrensburg Middle SchoolGrades: 6-8Distance: 2.7 mi
- 5/10Warrensburg High SchoolGrades: 9-12Distance: 1.3 mi
Get a cash offer in 3 minutes
Find out how much your home could sell for in as little as 3 minutes with a no-obligation cash offer.
Estimated market value$235,000
Get a cash offer in 3 minutes
Find out how much your home could sell for in as little as 3 minutes with a no-obligation cash offer.
Estimated market value
$235,000
