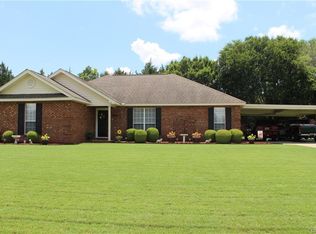MILLBROOK BEAUTY with spacious floorplan! This 3 bedroom 2 bath home features a spacious size great room with cozy fireplace with gas logs and tall ceilings. Eat-in kitchen with breakfast bar, large breakfast room, tile floors, pantry and lots of cabinet space. Also has a separate Dining area that can be used for dining table or maybe a sitting room. The master bathroom features double vanities, garden tub, his/hers closets and separate shower. beautiful new luxury vinyl wood flooring and interior paint. Roof and A/C are less than 10 years old. Outside you will find 2 carcarport, large screened in back porch for drinking your morning coffee or just to relax. Also outside you will find 2 storage buildings and one is wired for a workshop or hobby room. You will love the privacy of this home as it is located at the end of the street with no one on the left side. Springfield is a wonderful quiet neighborhood and only minutes to schools, shopping, restaurants and Maxwell and Gunter Air Force Bases!
This property is off market, which means it's not currently listed for sale or rent on Zillow. This may be different from what's available on other websites or public sources.

