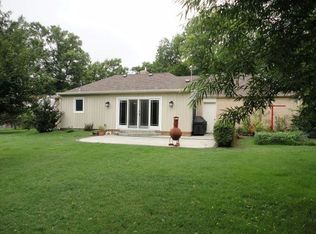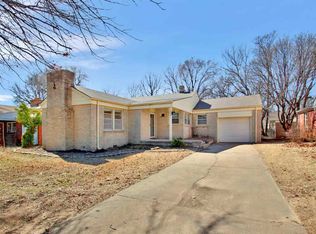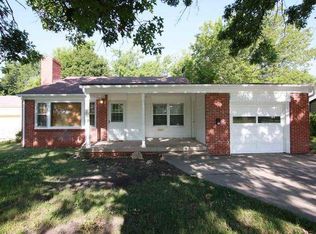Sold
Price Unknown
226 S Ridgewood Dr, Wichita, KS 67218
3beds
1,205sqft
Single Family Onsite Built
Built in 1948
0.25 Acres Lot
$226,700 Zestimate®
$--/sqft
$1,219 Estimated rent
Home value
$226,700
$206,000 - $249,000
$1,219/mo
Zestimate® history
Loading...
Owner options
Explore your selling options
What's special
Welcome to this inviting home nestled in a prime east Wichita neighborhood! Featuring 3 bedrooms and 1 full bathroom, this property is perfect for first time buyers, downsizers or anyone looking for a great home in a fantastic location. You will love the warmth and character of the original hardwood floors throughout most of the main floor. This home has great storage options with linen cabinets and coat closet on the main floor. The light and bright kitchen has windows overlooking the backyard. From the formal dining room, there is a slider leading out to the patio and fenced yard with storage shed with electrical - great for a workshop or extra storage space. The attached two car garage is oversized, giving you extra space for bikes and yard tools. All appliances stay, including the washer and dryer, making it truly move-in ready. Don't miss your opportunity to own this charming home close to schools, shopping and dining!
Zillow last checked: 8 hours ago
Listing updated: June 26, 2025 at 08:07pm
Listed by:
Lisa Waupsh Towle CELL:316-992-6099,
Berkshire Hathaway PenFed Realty
Source: SCKMLS,MLS#: 656277
Facts & features
Interior
Bedrooms & bathrooms
- Bedrooms: 3
- Bathrooms: 1
- Full bathrooms: 1
Primary bedroom
- Description: Wood
- Level: Main
- Area: 154
- Dimensions: 11x14
Dining room
- Level: Main
- Area: 132
- Dimensions: 11x12
Kitchen
- Description: Laminate - Other
- Level: Main
- Area: 96
- Dimensions: 8x12
Living room
- Description: Wood
- Level: Main
- Area: 247
- Dimensions: 13x19
Heating
- Forced Air, Natural Gas
Cooling
- Central Air
Appliances
- Included: Dishwasher, Disposal, Refrigerator, Range, Washer, Dryer
- Laundry: In Basement, Laundry Room
Features
- Ceiling Fan(s)
- Flooring: Hardwood
- Doors: Storm Door(s)
- Windows: Window Coverings-All
- Basement: Unfinished
- Number of fireplaces: 1
- Fireplace features: One, Living Room
Interior area
- Total interior livable area: 1,205 sqft
- Finished area above ground: 1,205
- Finished area below ground: 0
Property
Parking
- Total spaces: 2
- Parking features: Attached, Garage Door Opener, Oversized
- Garage spaces: 2
Features
- Levels: One
- Stories: 1
- Patio & porch: Patio
- Exterior features: Guttering - ALL
- Fencing: Other
Lot
- Size: 0.25 Acres
- Features: Standard
Details
- Additional structures: Storage
- Parcel number: 00160881
Construction
Type & style
- Home type: SingleFamily
- Architectural style: Ranch
- Property subtype: Single Family Onsite Built
Materials
- Frame w/Less than 50% Mas
- Foundation: Full, No Egress Window(s)
- Roof: Composition
Condition
- Year built: 1948
Utilities & green energy
- Gas: Natural Gas Available
- Utilities for property: Sewer Available, Natural Gas Available, Public
Community & neighborhood
Location
- Region: Wichita
- Subdivision: CRESTWOOD
HOA & financial
HOA
- Has HOA: No
Other
Other facts
- Ownership: Individual
- Road surface type: Paved
Price history
Price history is unavailable.
Public tax history
| Year | Property taxes | Tax assessment |
|---|---|---|
| 2024 | $2,234 -4.1% | $20,988 |
| 2023 | $2,329 +12.4% | $20,988 |
| 2022 | $2,073 +2.9% | -- |
Find assessor info on the county website
Neighborhood: Crown Heights South
Nearby schools
GreatSchools rating
- 7/10Hyde International Studies and Communications Magnet Elementary SchoolGrades: PK-5Distance: 0.6 mi
- 8/10Robinson Middle SchoolGrades: 6-8Distance: 0.6 mi
- 2/10East High SchoolGrades: 9-12Distance: 2.1 mi
Schools provided by the listing agent
- Elementary: Hyde
- Middle: Robinson
- High: East
Source: SCKMLS. This data may not be complete. We recommend contacting the local school district to confirm school assignments for this home.


