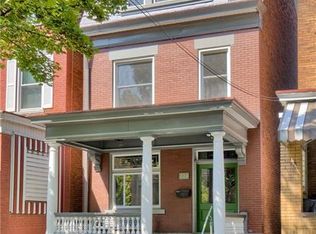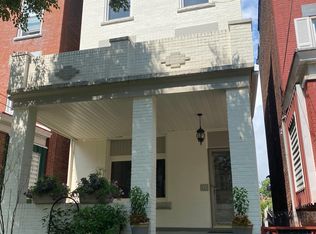Sold for $325,000 on 12/20/24
$325,000
226 S Mathilda St, Pittsburgh, PA 15224
5beds
2,412sqft
Single Family Residence
Built in 1910
2,225.92 Square Feet Lot
$328,700 Zestimate®
$135/sqft
$2,995 Estimated rent
Home value
$328,700
$306,000 - $355,000
$2,995/mo
Zestimate® history
Loading...
Owner options
Explore your selling options
What's special
226 S Mathilda is a large Friendship Park 5 bedroom home; a classic 3 story brick with large front porch and 2 car garage in the rear. This lovingly cared for home has been in the same family for nearly 60 years. It has lots of interesting nooks and crannies, great closets, storage areas, a built-in stereo and bar cabinet. The original charming 1910 staircases remain. The basement is nice surprise for a Pittsburgh basement… featuring a vast ceramic tile floor, a partial kitchen, full bath, plenty of space for a shop, exercise room, or play space. The rear basement door leads out to a cozy space under the rear deck. Off the kitchen level is the deck and a huge patio over the garage. Large bright rooms on the upper floors feature many updated windows and nice views out the back. Close to Children’s Hospital and Bloomfield, it’s walkable to Lawrenceville, Shadyside and Oakland.
Zillow last checked: 8 hours ago
Listing updated: December 20, 2024 at 08:01am
Listed by:
Catherine McConnell 724-933-6300,
RE/MAX SELECT REALTY
Bought with:
Chelidha Keller, RS373014
HOWARD HANNA REAL ESTATE SERVICES
Source: WPMLS,MLS#: 1672506 Originating MLS: West Penn Multi-List
Originating MLS: West Penn Multi-List
Facts & features
Interior
Bedrooms & bathrooms
- Bedrooms: 5
- Bathrooms: 4
- Full bathrooms: 4
Primary bedroom
- Level: Upper
- Dimensions: 13X15
Bedroom 2
- Level: Upper
- Dimensions: 11X14
Bedroom 3
- Level: Upper
- Dimensions: 11X11
Bedroom 4
- Level: Upper
- Dimensions: 11X14
Bedroom 5
- Level: Upper
- Dimensions: 15X17
Bonus room
- Level: Upper
- Dimensions: 8X16
Dining room
- Level: Main
- Dimensions: 13X14
Entry foyer
- Level: Main
- Dimensions: 4X16
Kitchen
- Level: Main
- Dimensions: 11X14
Laundry
- Level: Basement
- Dimensions: 14X27
Living room
- Level: Main
- Dimensions: 12X15
Heating
- Gas, Hot Water
Appliances
- Included: Some Gas Appliances, Refrigerator, Stove
Features
- Flooring: Carpet, Ceramic Tile
- Basement: Walk-Out Access
- Number of fireplaces: 2
- Fireplace features: Decorative
Interior area
- Total structure area: 2,412
- Total interior livable area: 2,412 sqft
Property
Parking
- Total spaces: 2
- Parking features: Detached, Garage, Garage Door Opener
- Has garage: Yes
Features
- Levels: Three Or More
- Stories: 3
- Pool features: None
Lot
- Size: 2,225 sqft
- Dimensions: 21 x 106
Details
- Parcel number: 0050N00223000000
Construction
Type & style
- Home type: SingleFamily
- Architectural style: Three Story,Victorian
- Property subtype: Single Family Residence
Materials
- Brick
- Roof: Other
Condition
- Resale
- Year built: 1910
Utilities & green energy
- Sewer: Public Sewer
- Water: Public
Community & neighborhood
Community
- Community features: Public Transportation
Location
- Region: Pittsburgh
Price history
| Date | Event | Price |
|---|---|---|
| 12/20/2024 | Sold | $325,000-17.7%$135/sqft |
Source: | ||
| 12/20/2024 | Pending sale | $395,000$164/sqft |
Source: | ||
| 11/11/2024 | Contingent | $395,000$164/sqft |
Source: | ||
| 11/4/2024 | Listed for sale | $395,000$164/sqft |
Source: | ||
| 10/25/2024 | Contingent | $395,000$164/sqft |
Source: | ||
Public tax history
| Year | Property taxes | Tax assessment |
|---|---|---|
| 2025 | $3,323 +23.3% | $135,000 +15.4% |
| 2024 | $2,696 +387.1% | $117,000 |
| 2023 | $553 | $117,000 |
Find assessor info on the county website
Neighborhood: Bloomfield
Nearby schools
GreatSchools rating
- 6/10Pittsburgh Woolslair K-5Grades: K-5Distance: 0.5 mi
- 5/10Pittsburgh Arsenal 6-8Grades: PK,6-8Distance: 0.9 mi
- 5/10Pittsburgh Obama 6-12Grades: 6-12Distance: 1.3 mi
Schools provided by the listing agent
- District: Pittsburgh
Source: WPMLS. This data may not be complete. We recommend contacting the local school district to confirm school assignments for this home.

Get pre-qualified for a loan
At Zillow Home Loans, we can pre-qualify you in as little as 5 minutes with no impact to your credit score.An equal housing lender. NMLS #10287.

