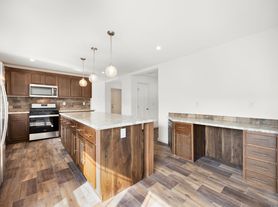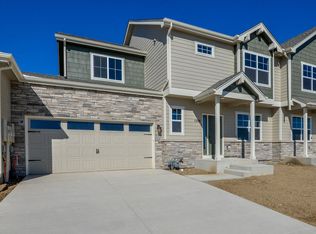Available Now - Spacious 4 Bed, 3.5 Bath Home in Berthoud!
This beautifully updated home offers approximately 2,788 sq ft of living space across three levels, including a full finished basement with two bedrooms, a large family room, a full bathroom, and a charming kids' playhouse under the stairs complete with a chalkboard wall. It's the perfect space for guests, additional living, or creative play. The main floor features a spacious primary suite with a walk-in closet, private bathroom, and a patio door that opens directly to the backyard patio. The luxurious master bath includes a huge soaking tub, perfect for relaxing after a long day. Main level also has half bath.
The remodeled kitchen features quartz countertops, tile backsplash, smooth-top range, refrigerator, dishwasher, a huge pantry, and tons of cabinet space throughout the kitchen and dining room area. The dining room also features a lovely sit windowsill-perfect for extra seating or enjoying natural light. The living room has a cozy gas fireplace, and there's a bright upstairs loft that makes a perfect office, craft room, or quiet retreat with custom build in and great storage closet that would be great for art supplies. Upstairs also includes a full bathroom and a large bedroom and own washer/dryer hookups.
Ceiling fans throughout the home (bedrooms, family room and hallway).
The home offers hot water baseboard heat, ceiling fans throughout, and a whole house fan that cools the home in minutes. A new portable A/C unit is provided for the main level. The two-car attached garage provides convenient parking and storage. In addition to the main refrigerator, there is an extra fridge in both the basement and the garage. The laundry room includes a utility sink, and there are lots and lots of storage closets throughout the home.
Outside, enjoy a great private patio that opens to a beautifully maintained shared garden area. The front yard includes a drip system to keep the flower gardens blooming with ease. The HOA takes care of lawn care and snow removal for low-maintenance living. Conveniently located near parks, trails, schools, restaurants, and shopping with easy access to nearby highways.
Washer and dryer are included but will not be repaired or replaced. Two TVs will also stay with the home but will not be repaired or replaced. One-year lease required. One small dog is allowed with a $300 pet deposit. No cats. Tenant pays all utilities except trash, which is covered by the HOA (owner). No smoking is allowed inside or outside.
Please do not apply or inquire through Zillow-we are not linked. Call for the fastest response and to schedule a showing.
The prospective tenant has the right to provide to the landlord a portable tenant screening report, as defined in section 38-12-902 (2.5), Colorado revised statutes; and if the prospective tenant provides the landlord with a portable tenant screening report, the landlord is prohibited from charging the prospective tenant a rental application fee; or charging the prospective tenant a fee for the landlord to access or use the portable tenant screening report. Must be within last 30 days!
The screening report must be made available to the landlord at no cost directly from the consumer reporting agency or through a third-party website that regularly engages in providing consumer reports.
Requirements: Good Credit 660 or higher, Income 2 times the amount of rent, Good rental references or Homeowner, pass a criminal background check. All requirements will be verified. Application fee is $50.00($15.00 background check and $35.00 processing fee).
Equal Housing Opportunity Provider.
Louisa Scheele (owner, broker).
Scheele Property Management
1425 W. 29th St.
Loveland, CO 80538
Apartment for rent
$2,395/mo
226 S 3rd St, Berthoud, CO 80513
4beds
2,788sqft
Price may not include required fees and charges.
Apartment
Available now
Cats, dogs OK
-- A/C
-- Laundry
-- Parking
-- Heating
What's special
Utility sinkPrivate patioFinished basementPrimary suiteDining roomTwo-car attached garageHuge pantry
- 18 days |
- -- |
- -- |
Travel times
Looking to buy when your lease ends?
Get a special Zillow offer on an account designed to grow your down payment. Save faster with up to a 6% match & an industry leading APY.
Offer exclusive to Foyer+; Terms apply. Details on landing page.
Facts & features
Interior
Bedrooms & bathrooms
- Bedrooms: 4
- Bathrooms: 4
- Full bathrooms: 3
- 1/2 bathrooms: 1
Features
- Walk In Closet
Interior area
- Total interior livable area: 2,788 sqft
Property
Parking
- Details: Contact manager
Features
- Exterior features: Garbage included in rent, No Utilities included in rent, Walk In Closet
Details
- Parcel number: 9423183003
Construction
Type & style
- Home type: Apartment
- Property subtype: Apartment
Condition
- Year built: 1997
Utilities & green energy
- Utilities for property: Garbage
Building
Management
- Pets allowed: Yes
Community & HOA
Location
- Region: Berthoud
Financial & listing details
- Lease term: 6 months, renewal after that.
Price history
| Date | Event | Price |
|---|---|---|
| 9/29/2025 | Price change | $2,395-6.1%$1/sqft |
Source: Zillow Rentals | ||
| 9/12/2025 | Price change | $2,550-1.7%$1/sqft |
Source: Zillow Rentals | ||
| 8/29/2025 | Price change | $2,595+4%$1/sqft |
Source: Zillow Rentals | ||
| 8/27/2025 | Price change | $2,495-3.9%$1/sqft |
Source: Zillow Rentals | ||
| 8/18/2025 | Price change | $2,595-3.7%$1/sqft |
Source: Zillow Rentals | ||

