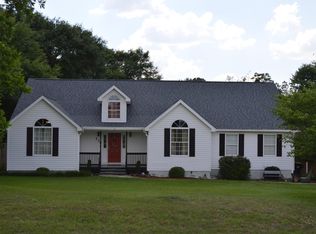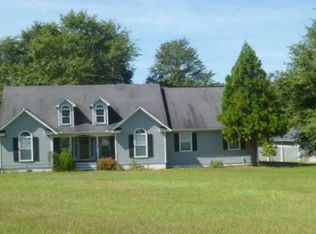Beautiful 2 story home on 1 acre with lots of space! Enjoy the outdoors from your wrap around rocking chair porch with swing or on the deck in the fenced back yard. Home has lots of space with 5 bedrooms, 3 full bathrooms, bonus room and open floor plan in living area. Master suite on main level includes garden tub and double vanity. This home is located in a 100% USDA financing zone. Call today to schedule your showing!
This property is off market, which means it's not currently listed for sale or rent on Zillow. This may be different from what's available on other websites or public sources.


