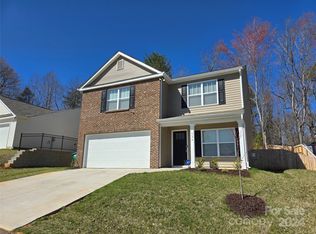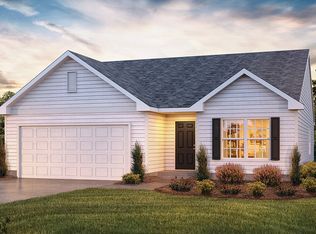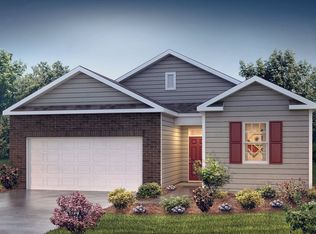Closed
$392,000
226 Roper St, Candler, NC 28715
3beds
1,887sqft
Single Family Residence
Built in 2021
0.14 Acres Lot
$378,800 Zestimate®
$208/sqft
$2,518 Estimated rent
Home value
$378,800
$345,000 - $417,000
$2,518/mo
Zestimate® history
Loading...
Owner options
Explore your selling options
What's special
Back on the market! One-owner Home! The heart of the home features elegant granite countertops and beautiful birch cabinets, creating a warm and inviting atmosphere for gatherings. Cozy up by the gas log fireplace, perfect for chilly evenings. The expansive primary bedroom provides ample space for relaxation plus a huge walk-in closet. The additional bedrooms feature convenient walk-in closets, providing ample storage for all your needs. Both full baths offer raised double vanities. Property features a fenced backyard with 8x10 storage shed, ensuring privacy and convenience. Enjoy the airy feel of 8-foot ceilings on the main floor, while the open floor plan seamlessly integrates the living spaces. With a double car garage, and located just minutes from town and shopping, this home combines comfort and convenience! Don’t miss out on this incredible opportunity.
Zillow last checked: 8 hours ago
Listing updated: May 01, 2025 at 06:50pm
Listing Provided by:
Michele Carver michele@southernskyrealty.net,
Southern Sky Realty
Bought with:
Athena Cermak
Keller Williams Professionals
Source: Canopy MLS as distributed by MLS GRID,MLS#: 4195303
Facts & features
Interior
Bedrooms & bathrooms
- Bedrooms: 3
- Bathrooms: 3
- Full bathrooms: 2
- 1/2 bathrooms: 1
Primary bedroom
- Features: En Suite Bathroom, Vaulted Ceiling(s), Walk-In Closet(s)
- Level: Upper
Bedroom s
- Features: Walk-In Closet(s)
- Level: Upper
Bedroom s
- Features: Walk-In Closet(s)
- Level: Upper
Bathroom full
- Level: Upper
Dining room
- Level: Main
Kitchen
- Features: Kitchen Island, Open Floorplan
- Level: Main
Living room
- Features: Open Floorplan
- Level: Main
Heating
- Heat Pump
Cooling
- Central Air, Heat Pump
Appliances
- Included: Dishwasher, Disposal, Electric Oven, Electric Range, Electric Water Heater, Microwave, Refrigerator with Ice Maker
- Laundry: Electric Dryer Hookup, Upper Level, Washer Hookup
Features
- Flooring: Carpet, Laminate
- Doors: Sliding Doors
- Windows: Insulated Windows
- Has basement: No
- Fireplace features: Family Room, Gas Log
Interior area
- Total structure area: 1,887
- Total interior livable area: 1,887 sqft
- Finished area above ground: 1,887
- Finished area below ground: 0
Property
Parking
- Total spaces: 3
- Parking features: Attached Garage, Garage on Main Level
- Attached garage spaces: 2
- Uncovered spaces: 1
Features
- Levels: Two
- Stories: 2
- Patio & porch: Covered, Front Porch, Patio
- Fencing: Back Yard,Wood
Lot
- Size: 0.14 Acres
- Features: Open Lot
Details
- Additional structures: Shed(s)
- Parcel number: 961727712900000
- Zoning: R-2
- Special conditions: Standard
- Other equipment: Fuel Tank(s)
Construction
Type & style
- Home type: SingleFamily
- Architectural style: Traditional
- Property subtype: Single Family Residence
Materials
- Stone Veneer, Vinyl
- Foundation: Slab
- Roof: Shingle
Condition
- New construction: No
- Year built: 2021
Details
- Builder model: Shane
- Builder name: DR Horton
Utilities & green energy
- Sewer: Public Sewer
- Water: City
- Utilities for property: Cable Available, Propane, Wired Internet Available
Community & neighborhood
Security
- Security features: Smoke Detector(s)
Location
- Region: Candler
- Subdivision: Hamrick Farms
HOA & financial
HOA
- Has HOA: Yes
- HOA fee: $190 quarterly
- Association name: Lifestyle Property Management
- Association phone: 828-348-0682
Other
Other facts
- Listing terms: Cash,Conventional,FHA,VA Loan
- Road surface type: Concrete, Paved
Price history
| Date | Event | Price |
|---|---|---|
| 5/1/2025 | Sold | $392,000-1.8%$208/sqft |
Source: | ||
| 3/19/2025 | Listed for sale | $399,000$211/sqft |
Source: | ||
| 3/14/2025 | Pending sale | $399,000$211/sqft |
Source: | ||
| 3/10/2025 | Price change | $399,000-3.9%$211/sqft |
Source: | ||
| 3/3/2025 | Price change | $415,000-2.4%$220/sqft |
Source: | ||
Public tax history
| Year | Property taxes | Tax assessment |
|---|---|---|
| 2024 | $2,123 +3.2% | $332,900 |
| 2023 | $2,057 +160.1% | $332,900 +149.6% |
| 2022 | $791 | $133,400 |
Find assessor info on the county website
Neighborhood: 28715
Nearby schools
GreatSchools rating
- 7/10Sand Hill-Venable ElementaryGrades: PK-4Distance: 0.9 mi
- 6/10Enka MiddleGrades: 7-8Distance: 0.6 mi
- 6/10Enka HighGrades: 9-12Distance: 1.9 mi
Schools provided by the listing agent
- Elementary: Sand Hill-Venable/Enka
- Middle: Enka
- High: Enka
Source: Canopy MLS as distributed by MLS GRID. This data may not be complete. We recommend contacting the local school district to confirm school assignments for this home.
Get a cash offer in 3 minutes
Find out how much your home could sell for in as little as 3 minutes with a no-obligation cash offer.
Estimated market value
$378,800
Get a cash offer in 3 minutes
Find out how much your home could sell for in as little as 3 minutes with a no-obligation cash offer.
Estimated market value
$378,800


