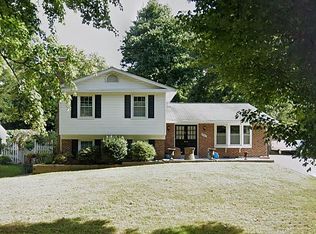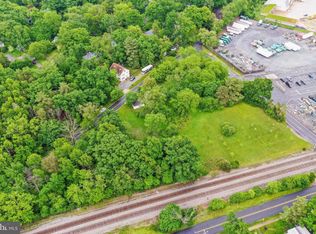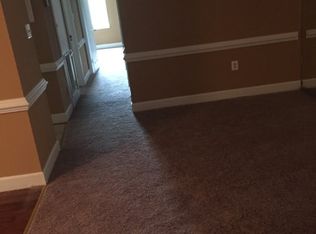Sold for $540,000 on 12/21/23
$540,000
226 Rolling Rd, Gaithersburg, MD 20877
4beds
2,076sqft
Single Family Residence
Built in 1964
0.63 Acres Lot
$631,000 Zestimate®
$260/sqft
$3,195 Estimated rent
Home value
$631,000
$593,000 - $669,000
$3,195/mo
Zestimate® history
Loading...
Owner options
Explore your selling options
What's special
Welcome Home to 226 Rolling Rd! Nestled into a quiet neighborhood in Downtown Gaithersburg, this raised ranch home sits on .63 acres. Surrounded entirely by extensive award winning landscaping, the large bay windows in the front and the kitchen addition in the back always have phenomenal views during every season. Well kept oak wood floors are adorned through out the family and dining room, as well as all 3 bedrooms on the main level. The well thought out addition to the primary suite includes an oversized full bath. The sun shines in through updated windows on the finished lower level, creating a warm and inviting living space. There's a generously sized bedroom on the lower level with front facing windows that provide all day sunlight. The addition in the back of the house created a storage area that can be used as a multitude of different spaces! It even boasts a rough in for a wine cellar. Appraised 9/5/2023 for 565,000! Minutes from major commuter routes 370, Maryland 200, and 270. Walking distance to the MARC train and multiple amenities, this home has it all!!!
Zillow last checked: 8 hours ago
Listing updated: December 21, 2023 at 04:01pm
Listed by:
Jessie Thiel 571-631-6636,
Pearson Smith Realty, LLC,
Listing Team: Properties & Estates
Bought with:
Wiley Drake, 0225240432
Long & Foster Real Estate, Inc.
Source: Bright MLS,MLS#: MDMC2112382
Facts & features
Interior
Bedrooms & bathrooms
- Bedrooms: 4
- Bathrooms: 3
- Full bathrooms: 3
- Main level bathrooms: 2
- Main level bedrooms: 3
Basement
- Area: 600
Heating
- Forced Air, Natural Gas
Cooling
- Ceiling Fan(s), Central Air, Electric
Appliances
- Included: Cooktop, Dishwasher, Disposal, Dryer, Extra Refrigerator/Freezer, Microwave, Oven, Washer, Water Heater, Gas Water Heater
- Laundry: In Basement
Features
- Breakfast Area, Ceiling Fan(s), Dining Area, Floor Plan - Traditional, Eat-in Kitchen, Primary Bath(s), Walk-In Closet(s)
- Flooring: Hardwood, Carpet, Wood
- Windows: Window Treatments
- Basement: Combination,Full,Partial,Partially Finished
- Number of fireplaces: 1
- Fireplace features: Brick, Glass Doors, Wood Burning
Interior area
- Total structure area: 2,076
- Total interior livable area: 2,076 sqft
- Finished area above ground: 1,476
- Finished area below ground: 600
Property
Parking
- Total spaces: 2
- Parking features: Driveway
- Uncovered spaces: 2
Accessibility
- Accessibility features: Accessible Hallway(s)
Features
- Levels: Two
- Stories: 2
- Pool features: None
- Has view: Yes
- View description: Trees/Woods
Lot
- Size: 0.63 Acres
- Features: Backs to Trees, Landscaped
Details
- Additional structures: Above Grade, Below Grade
- Parcel number: 160900832953
- Zoning: R90
- Special conditions: Standard
Construction
Type & style
- Home type: SingleFamily
- Architectural style: Raised Ranch/Rambler
- Property subtype: Single Family Residence
Materials
- Vinyl Siding, Brick
- Foundation: Concrete Perimeter
- Roof: Architectural Shingle
Condition
- New construction: No
- Year built: 1964
Utilities & green energy
- Sewer: Public Sewer
- Water: Public
Community & neighborhood
Location
- Region: Gaithersburg
- Subdivision: Deer Park
- Municipality: City of Gaithersburg
Other
Other facts
- Listing agreement: Exclusive Right To Sell
- Listing terms: Conventional,FHA,VA Loan,Cash
- Ownership: Fee Simple
Price history
| Date | Event | Price |
|---|---|---|
| 12/21/2023 | Sold | $540,000+0.9%$260/sqft |
Source: | ||
| 11/17/2023 | Contingent | $535,000$258/sqft |
Source: | ||
| 11/10/2023 | Listed for sale | $535,000$258/sqft |
Source: | ||
Public tax history
| Year | Property taxes | Tax assessment |
|---|---|---|
| 2025 | $6,735 +12.2% | $485,100 +5.1% |
| 2024 | $6,005 +5.9% | $461,400 +5.4% |
| 2023 | $5,671 +6.1% | $437,700 +3.1% |
Find assessor info on the county website
Neighborhood: Deer Park
Nearby schools
GreatSchools rating
- 3/10Harriet R. Tubman ElementaryGrades: PK-5Distance: 0.6 mi
- 2/10Forest Oak Middle SchoolGrades: 6-8Distance: 1 mi
- 3/10Gaithersburg High SchoolGrades: 9-12Distance: 0.7 mi
Schools provided by the listing agent
- District: Montgomery County Public Schools
Source: Bright MLS. This data may not be complete. We recommend contacting the local school district to confirm school assignments for this home.

Get pre-qualified for a loan
At Zillow Home Loans, we can pre-qualify you in as little as 5 minutes with no impact to your credit score.An equal housing lender. NMLS #10287.
Sell for more on Zillow
Get a free Zillow Showcase℠ listing and you could sell for .
$631,000
2% more+ $12,620
With Zillow Showcase(estimated)
$643,620

