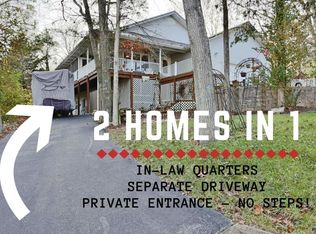Fabulous location so close to I-65 but you don't hear it. Older established neighborhood with mature trees, city amenities and Park. This home has spacious rooms, lots of windows and some updates in 2003. The unfinished basement is great for a workshop and has a 1/2 bath and potential for so many more things. Sun Porch off of Carport. It gets better, this home has an attached 1 Bedroom/1 Bath Apartment with separate entry and can also be accessed from home. So nice for a relative or for income. Currently receiving rent of $600.00 per month. All appliances stay which makes for an even easier moving experience. Vinyl siding, circle drive, corner lot, and only minutes from shopping, dining and Branson attractions. Priced to Sell!
This property is off market, which means it's not currently listed for sale or rent on Zillow. This may be different from what's available on other websites or public sources.

