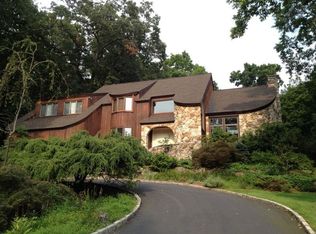Sold for $2,000,000
$2,000,000
226 Riversville Road, Greenwich, CT 06831
3beds
2,337sqft
Single Family Residence
Built in 1971
1 Acres Lot
$2,254,400 Zestimate®
$856/sqft
$7,945 Estimated rent
Home value
$2,254,400
$2.10M - $2.46M
$7,945/mo
Zestimate® history
Loading...
Owner options
Explore your selling options
What's special
Introducing 226 Riversville Road - a magical mid-century jewel that has been completely gut renovated and raised into a sun-filled oasis. From the moment you step through the oversized glass door entrance, you'll be swept away by the breathtaking views of the babbling Byram River and the beautiful natural surroundings. The open floor plan, move in condition and single floor living make this home truly unique. Cozy up by the fireplace and enjoy the warmth of the natural light that floods the room. The sparkling chef's kitchen with its island is perfect for entertaining and flows effortlessly into a cozy entertainment area, complete with a modern fireplace nook and a dining area with panoramic views of nature. Chic oversized deck that's perfect for entertaining and enjoying the beauty of the outdoors. The master suite boasts its own deck, generous walk-in closet, and high-end bathroom. With two further ensuite bedrooms and a 2 car garage - don't miss out on the opportunity to make 226 Riversville Road your own. Four bedroom septic expansion available if needed. Schedule a tour today!
Zillow last checked: 8 hours ago
Listing updated: November 25, 2023 at 10:13am
Listed by:
Rob C. Johnson 203-979-2360,
Brown Harris Stevens 203-869-8100
Bought with:
Gloria Gimenez Ferrer, RES.0807098
Berkshire Hathaway NE Prop.
Cesar Rabellino
Berkshire Hathaway NE Prop.
Source: Smart MLS,MLS#: 170564242
Facts & features
Interior
Bedrooms & bathrooms
- Bedrooms: 3
- Bathrooms: 4
- Full bathrooms: 3
- 1/2 bathrooms: 1
Primary bedroom
- Features: Full Bath, Walk-In Closet(s)
- Level: Main
Bedroom
- Features: Full Bath
- Level: Main
Bedroom
- Features: Full Bath
- Level: Main
Bathroom
- Level: Main
Dining room
- Level: Main
Family room
- Features: Fireplace
- Level: Main
Kitchen
- Features: Kitchen Island, Skylight, Vaulted Ceiling(s)
- Level: Main
Living room
- Features: Fireplace, Vaulted Ceiling(s)
- Level: Main
Heating
- Forced Air, Propane
Cooling
- Central Air
Appliances
- Included: Gas Cooktop, Oven, Subzero, Dishwasher, Washer, Dryer, Water Heater
- Laundry: Mud Room
Features
- Basement: Crawl Space
- Attic: None
- Number of fireplaces: 2
Interior area
- Total structure area: 2,337
- Total interior livable area: 2,337 sqft
- Finished area above ground: 2,337
Property
Parking
- Total spaces: 2
- Parking features: Attached
- Attached garage spaces: 2
Features
- Has view: Yes
- View description: Water
- Has water view: Yes
- Water view: Water
- Waterfront features: Waterfront, River Front
Lot
- Size: 1 Acres
Details
- Parcel number: 1841628
- Zoning: RA-1
Construction
Type & style
- Home type: SingleFamily
- Architectural style: Ranch
- Property subtype: Single Family Residence
Materials
- Wood Siding
- Foundation: Concrete Perimeter
- Roof: Asphalt
Condition
- New construction: No
- Year built: 1971
Utilities & green energy
- Sewer: Septic Tank
- Water: Public
Community & neighborhood
Location
- Region: Greenwich
- Subdivision: Glenville
Price history
| Date | Event | Price |
|---|---|---|
| 11/25/2023 | Sold | $2,000,000-12.7%$856/sqft |
Source: | ||
| 9/26/2023 | Pending sale | $2,290,000$980/sqft |
Source: | ||
| 6/29/2023 | Price change | $2,290,000-8.2%$980/sqft |
Source: | ||
| 4/24/2023 | Listed for sale | $2,495,000+122.8%$1,068/sqft |
Source: | ||
| 8/4/2016 | Sold | $1,120,000+10.6%$479/sqft |
Source: | ||
Public tax history
| Year | Property taxes | Tax assessment |
|---|---|---|
| 2025 | $14,247 +2.8% | $1,183,280 |
| 2024 | $13,856 +40.5% | $1,183,280 +36.6% |
| 2023 | $9,863 +18.2% | $865,970 +17% |
Find assessor info on the county website
Neighborhood: 06831
Nearby schools
GreatSchools rating
- 9/10Glenville SchoolGrades: K-5Distance: 0.6 mi
- 7/10Western Middle SchoolGrades: 6-8Distance: 2.8 mi
- 10/10Greenwich High SchoolGrades: 9-12Distance: 2.8 mi
Schools provided by the listing agent
- Elementary: Glenville
- Middle: Western
- High: Greenwich
Source: Smart MLS. This data may not be complete. We recommend contacting the local school district to confirm school assignments for this home.
Sell for more on Zillow
Get a Zillow Showcase℠ listing at no additional cost and you could sell for .
$2,254,400
2% more+$45,088
With Zillow Showcase(estimated)$2,299,488
