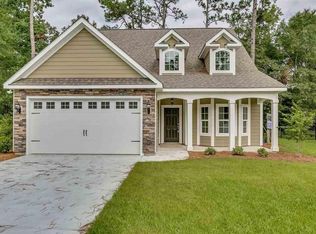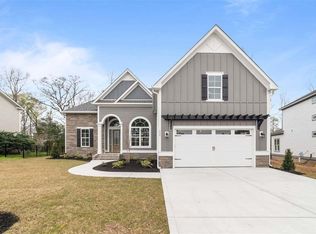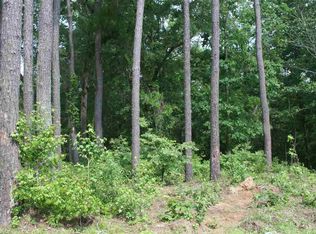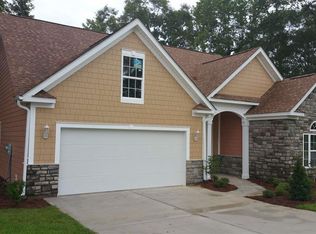In search of privacy? A parklike wooded setting is an impressive backdrop for this beautiful and impeccably maintained home in desirable River's Edge Plantation. Spacious and well designed plan offers volume ceilings with recessed lighting, mouldings, many windows, generous room sizes and good storage. The focal point is the granite cooks's kitchen which is accessible to all public areas for gatherings with family and friends. Not only is it open to the great room, but also the dining room (via a butler's pantry) as well as the inviting rear screened porch. Entertaining never got easier. The kitchen showcases a natural gas range, plenty of counter space and staggered cabinetry, center island with breakfast bar and an eat in kitchen. A great room with FP and wall of built-in cabinetry completes the first level. Upstairs you will find a sizable master suite with walk in closet and a master bath with double sinks, garden tub and separate shower. There is also a flexible bonus room/study option with the 4th bedroom. Upgraded with granite counter tops on raised vanities in all bathrooms as well as tile and wood floors. Situated on a lushly landscaped homesite with in ground sprinkler and rear fenced yard. River's Edge is a gated community with pool, clubhouse, boat landing and floating day dock. Convenient to International Drive as well as Hwy 22, area schools, shopping entertainment, beaches and all the area has to offer. Don't miss it!
This property is off market, which means it's not currently listed for sale or rent on Zillow. This may be different from what's available on other websites or public sources.



