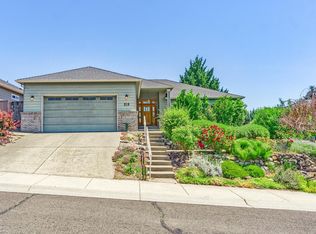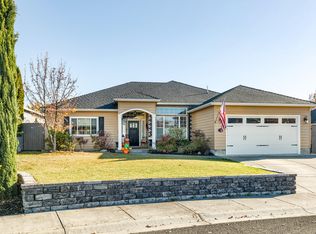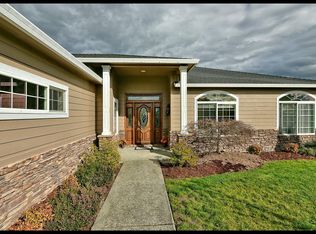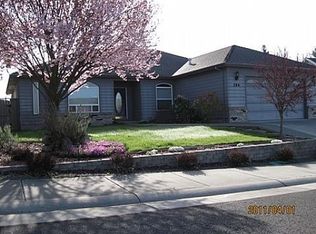Lovely 3 bedroom 2 bath single level living in Central Point East neighborhood! Dramatic, highceilings, custom stone gas fireplace, gourmet kitchen with beautiful cabinets, slab granite, breakfast bar, stainless appliances & hardwood floors, wall of windows, sunny dining room, inviting master suite with dramatic coffered ceiling, separate shower & jetted tub and walk-in closet 2 guest bdrms and ample guest bath and tons of built in storage cabinets. Step into your private backyard and entertain easily with the huge covered patio complete with recessed, canned lights and enjoy easy maintenance yard. Huge concrete RV pad to the side of the garage and tool shed on the other side of home. Convenient to shops, restaurant and neighborhood park. New exterior and interior paint and carpet. A must see! Agent related to owner.
This property is off market, which means it's not currently listed for sale or rent on Zillow. This may be different from what's available on other websites or public sources.



