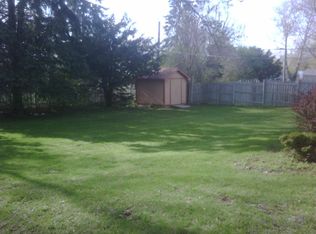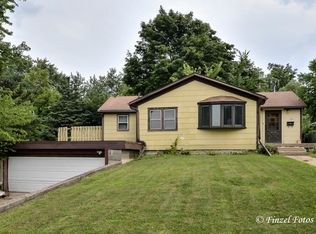Closed
$349,900
226 Ridge Ave, Crystal Lake, IL 60014
3beds
1,081sqft
Single Family Residence
Built in 1951
0.3 Acres Lot
$357,000 Zestimate®
$324/sqft
$2,391 Estimated rent
Home value
$357,000
$328,000 - $389,000
$2,391/mo
Zestimate® history
Loading...
Owner options
Explore your selling options
What's special
Here Is That Hard To Find Ranch Home You Have Been Searching For! The Whole House Has Been Totally Redesigned! A 10+++ Everything new...windows, doors, flooring, carpet, Bathrooms, kitchen and appliances and water heater. The large and bright living room/great room has hardwood flooring and perfect for all gathering's. Bright and shiny kitchen offers stainless steel appliances, white custom cabinets, granite counters including a breakfast bar and coffee bar, a large pantry closet plus eating area with sliding door leading to brand new deck overlooking the yard. a Full bath, master bedroom and 2nd bedroom and a peaceful sunroom finish off the 1st floor. The full finished basement will be sure to please with the most generous sized family room (33x17) along with a eye-catching electric fireplace. In addition there is the 3rd bedroom full bath , laundry room plus a storage room. Just minutes to town, shopping dining, and metra train. Come See This Beauty!
Zillow last checked: 8 hours ago
Listing updated: May 23, 2025 at 01:01am
Listing courtesy of:
Kay Wirth 815-354-5394,
RE/MAX Suburban
Bought with:
Tracie Muehler
Berkshire Hathaway HomeServices Starck Real Estate
Source: MRED as distributed by MLS GRID,MLS#: 12322941
Facts & features
Interior
Bedrooms & bathrooms
- Bedrooms: 3
- Bathrooms: 2
- Full bathrooms: 2
Primary bedroom
- Features: Flooring (Hardwood)
- Level: Main
- Area: 168 Square Feet
- Dimensions: 14X12
Bedroom 2
- Features: Flooring (Hardwood)
- Level: Main
- Area: 130 Square Feet
- Dimensions: 13X10
Bedroom 3
- Features: Flooring (Carpet)
- Level: Basement
- Area: 132 Square Feet
- Dimensions: 12X11
Family room
- Features: Flooring (Carpet)
- Level: Basement
- Area: 221 Square Feet
- Dimensions: 13X17
Kitchen
- Features: Kitchen (Eating Area-Table Space, Pantry-Walk-in, Breakfast Room, Custom Cabinetry, Granite Counters, Updated Kitchen), Flooring (Ceramic Tile)
- Level: Main
- Area: 216 Square Feet
- Dimensions: 18X12
Laundry
- Features: Flooring (Other)
- Level: Basement
- Area: 108 Square Feet
- Dimensions: 12X9
Living room
- Features: Flooring (Hardwood)
- Level: Main
- Area: 360 Square Feet
- Dimensions: 20X18
Storage
- Features: Flooring (Other)
- Level: Basement
- Area: 108 Square Feet
- Dimensions: 12X9
Sun room
- Features: Flooring (Carpet)
- Level: Main
- Area: 140 Square Feet
- Dimensions: 14X10
Heating
- Natural Gas, Forced Air
Cooling
- Central Air
Appliances
- Included: Range, Microwave, Dishwasher, Refrigerator, Washer, Dryer, Disposal, Stainless Steel Appliance(s), Gas Water Heater
Features
- 1st Floor Bedroom, 1st Floor Full Bath
- Flooring: Hardwood
- Basement: Finished,Full
- Number of fireplaces: 1
- Fireplace features: Electric, Basement
Interior area
- Total structure area: 0
- Total interior livable area: 1,081 sqft
Property
Parking
- Total spaces: 1
- Parking features: Concrete, Garage Door Opener, On Site, Garage Owned, Attached, Garage
- Attached garage spaces: 1
- Has uncovered spaces: Yes
Accessibility
- Accessibility features: No Disability Access
Features
- Stories: 1
- Patio & porch: Deck
Lot
- Size: 0.30 Acres
- Dimensions: 90X146
Details
- Parcel number: 1431402010
- Special conditions: None
Construction
Type & style
- Home type: SingleFamily
- Architectural style: Ranch
- Property subtype: Single Family Residence
Materials
- Brick
- Foundation: Concrete Perimeter
- Roof: Asphalt
Condition
- New construction: No
- Year built: 1951
- Major remodel year: 2025
Utilities & green energy
- Sewer: Public Sewer
- Water: Public
Community & neighborhood
Security
- Security features: Carbon Monoxide Detector(s)
Community
- Community features: Sidewalks, Street Paved
Location
- Region: Crystal Lake
Other
Other facts
- Listing terms: Cash
- Ownership: Fee Simple
Price history
| Date | Event | Price |
|---|---|---|
| 5/21/2025 | Sold | $349,900$324/sqft |
Source: | ||
| 4/25/2025 | Contingent | $349,900$324/sqft |
Source: | ||
| 4/23/2025 | Listed for sale | $349,900$324/sqft |
Source: | ||
| 4/8/2025 | Contingent | $349,900$324/sqft |
Source: | ||
| 3/27/2025 | Listed for sale | $349,900+79.7%$324/sqft |
Source: | ||
Public tax history
| Year | Property taxes | Tax assessment |
|---|---|---|
| 2024 | $5,862 +5.3% | $84,425 +11.5% |
| 2023 | $5,569 -0.4% | $75,711 +9.4% |
| 2022 | $5,592 +5.8% | $69,237 +6.7% |
Find assessor info on the county website
Neighborhood: 60014
Nearby schools
GreatSchools rating
- 8/10North Elementary SchoolGrades: K-5Distance: 0.2 mi
- 5/10Richard F Bernotas Middle SchoolGrades: 6-8Distance: 0.2 mi
- 9/10Crystal Lake Central High SchoolGrades: 9-12Distance: 1.2 mi
Schools provided by the listing agent
- Elementary: North Elementary School
- Middle: Richard F Bernotas Middle School
- High: Crystal Lake Central High School
- District: 47
Source: MRED as distributed by MLS GRID. This data may not be complete. We recommend contacting the local school district to confirm school assignments for this home.
Get a cash offer in 3 minutes
Find out how much your home could sell for in as little as 3 minutes with a no-obligation cash offer.
Estimated market value$357,000
Get a cash offer in 3 minutes
Find out how much your home could sell for in as little as 3 minutes with a no-obligation cash offer.
Estimated market value
$357,000

