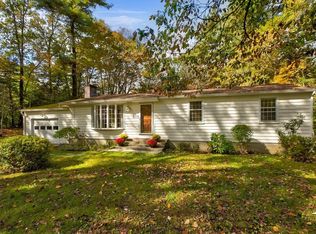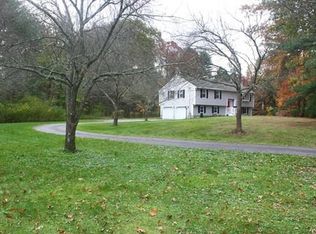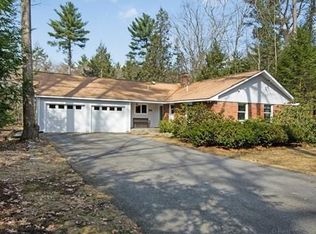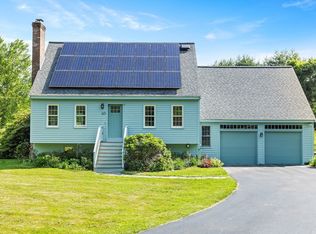Lovely maintained, expanded ranch on Acton line. Perfect for starter home, empty nester and anyone in between. Newer kitchen and baths update this home to a contemporary level while keeping with the charm of this special property. A large family room addition adds to the livability of this property. Hardwood throughout most of home. Enjoy outdoor gardens/living with a screened porch, patio or deck. A barn offers so many possibilities. Abuts conservation lands for privacy. New septic to be installed.
This property is off market, which means it's not currently listed for sale or rent on Zillow. This may be different from what's available on other websites or public sources.



