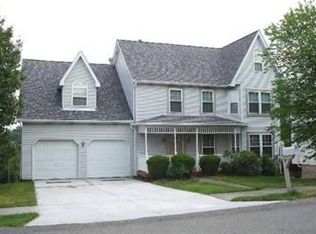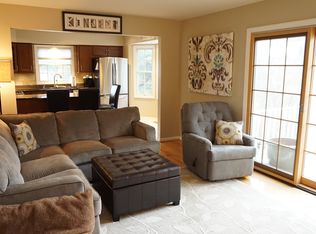Sold for $400,000 on 11/22/24
$400,000
226 Randy Ln, Coraopolis, PA 15108
4beds
2,070sqft
Single Family Residence
Built in 1996
9,191.16 Square Feet Lot
$399,900 Zestimate®
$193/sqft
$2,634 Estimated rent
Home value
$399,900
$380,000 - $420,000
$2,634/mo
Zestimate® history
Loading...
Owner options
Explore your selling options
What's special
Conveniently located, 10 minutes to major highways, shopping and restaurants, step inside to find newer floors and fresh neutral paint throughout. The large kitchen features granite counters and an open layout that flows into the eat-in area. The family room is bright and inviting with a huge bay window and gas fireplace. The dining room boasts hardwood floors, and the first-floor formal living room, which can double as an office, adds versatility. The master suite is a retreat with double entry doors, a walk-in closet, and a master bath with a double vanity. The three additional bedrooms offer generous closet space. The updated hall bathroom adds a modern touch. The finished lower level provides extra living space including another office or playroom area and large laundry room. The newer deck is accessible from the kitchen and great for outdoor entertaining. With a roof and HVAC system less than ten years old and a wooded backyard, this home is move-in ready and waiting for you!
Zillow last checked: 8 hours ago
Listing updated: November 22, 2024 at 04:37pm
Listed by:
Diane McConaghy 724-933-6300,
RE/MAX SELECT REALTY
Bought with:
Ryan Bibza, AB068626
COMPASS PENNSYLVANIA, LLC
Source: WPMLS,MLS#: 1661594 Originating MLS: West Penn Multi-List
Originating MLS: West Penn Multi-List
Facts & features
Interior
Bedrooms & bathrooms
- Bedrooms: 4
- Bathrooms: 3
- Full bathrooms: 2
- 1/2 bathrooms: 1
Primary bedroom
- Level: Upper
- Dimensions: 15x14
Bedroom 2
- Level: Upper
- Dimensions: 13x11
Bedroom 3
- Level: Upper
- Dimensions: 13x11
Bedroom 4
- Level: Upper
- Dimensions: 11x9
Bonus room
- Level: Lower
Bonus room
- Level: Lower
Dining room
- Level: Main
- Dimensions: 13x11
Entry foyer
- Level: Main
- Dimensions: 14x9
Family room
- Level: Main
- Dimensions: 18x15
Kitchen
- Level: Main
- Dimensions: 15x14
Laundry
- Level: Lower
Living room
- Level: Main
- Dimensions: 13x11
Heating
- Forced Air, Gas
Cooling
- Central Air
Appliances
- Included: Some Electric Appliances, Dryer, Dishwasher, Microwave, Refrigerator, Stove, Washer
Features
- Flooring: Carpet, Ceramic Tile, Hardwood
- Has basement: Yes
- Number of fireplaces: 1
- Fireplace features: Gas, Family/Living/Great Room
Interior area
- Total structure area: 2,070
- Total interior livable area: 2,070 sqft
Property
Parking
- Total spaces: 2
- Parking features: Built In, Garage Door Opener
- Has attached garage: Yes
Features
- Levels: Two
- Stories: 2
Lot
- Size: 9,191 sqft
- Dimensions: 0.211
Details
- Parcel number: 0506N00109000000
Construction
Type & style
- Home type: SingleFamily
- Architectural style: Two Story
- Property subtype: Single Family Residence
Materials
- Vinyl Siding
Condition
- Resale
- Year built: 1996
Utilities & green energy
- Sewer: Public Sewer
- Water: Public
Community & neighborhood
Location
- Region: Coraopolis
Price history
| Date | Event | Price |
|---|---|---|
| 11/23/2024 | Pending sale | $400,000$193/sqft |
Source: | ||
| 11/22/2024 | Sold | $400,000$193/sqft |
Source: | ||
| 10/19/2024 | Contingent | $400,000$193/sqft |
Source: | ||
| 9/9/2024 | Price change | $400,000-1.2%$193/sqft |
Source: | ||
| 8/25/2024 | Price change | $405,000-1.2%$196/sqft |
Source: | ||
Public tax history
| Year | Property taxes | Tax assessment |
|---|---|---|
| 2025 | $5,767 -31.1% | $171,700 -35.9% |
| 2024 | $8,370 +560.8% | $267,800 |
| 2023 | $1,267 | $267,800 |
Find assessor info on the county website
Neighborhood: Carnot-Moon
Nearby schools
GreatSchools rating
- 6/10MOON AREA LOWER MSGrades: 5-6Distance: 1.7 mi
- 8/10MOON AREA UPPER MSGrades: 7-8Distance: 1.7 mi
- 7/10Moon Senior High SchoolGrades: 9-12Distance: 1.7 mi
Schools provided by the listing agent
- District: Moon Area
Source: WPMLS. This data may not be complete. We recommend contacting the local school district to confirm school assignments for this home.

Get pre-qualified for a loan
At Zillow Home Loans, we can pre-qualify you in as little as 5 minutes with no impact to your credit score.An equal housing lender. NMLS #10287.

