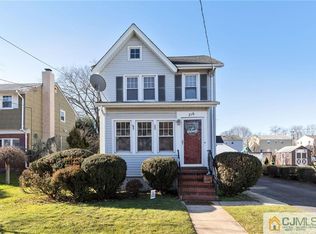Sold for $495,000 on 05/02/24
$495,000
226 Prospect Ave, Dunellen, NJ 08812
4beds
1,634sqft
Single Family Residence
Built in 1974
7,801.6 Square Feet Lot
$536,300 Zestimate®
$303/sqft
$3,651 Estimated rent
Home value
$536,300
$483,000 - $595,000
$3,651/mo
Zestimate® history
Loading...
Owner options
Explore your selling options
What's special
Look no further.. This well kept bi-level style home features hardwood flooring, freshly painted kitchen cabinets, three updated bathrooms, entertainment room on ground level of property, two car garage. One of the garages were converted to a storage area and laundry room. exterior of home was recently painted. this home is located within a couple blocks from the train station, downtown area and all public transportation. Close to major highways and stores. home is located in flood zone. seller says he's never experienced water in his home. Being sold in as is condition.
Zillow last checked: 8 hours ago
Listing updated: May 02, 2024 at 06:06pm
Listed by:
SANDRA L. CHAMBERS,
RE/MAX SELECT 908-233-9292
Source: All Jersey MLS,MLS#: 2409077R
Facts & features
Interior
Bedrooms & bathrooms
- Bedrooms: 4
- Bathrooms: 3
- Full bathrooms: 3
Primary bedroom
- Features: 1st Floor, Full Bath
- Level: First
- Area: 168
- Dimensions: 14 x 12
Bedroom 2
- Area: 150
- Dimensions: 15 x 10
Bedroom 3
- Area: 99
- Dimensions: 11 x 9
Bedroom 4
- Area: 156
- Dimensions: 13 x 12
Bathroom
- Features: Stall Shower
Dining room
- Features: Dining L
- Area: 99
- Dimensions: 11 x 9
Family room
- Area: 165
- Length: 15
Kitchen
- Features: Kitchen Exhaust Fan, Eat-in Kitchen, Separate Dining Area
- Area: 121
- Dimensions: 11 x 11
Living room
- Area: 240
- Dimensions: 16 x 15
Basement
- Area: 0
Heating
- See Remarks, Forced Air
Cooling
- None, See Remarks
Appliances
- Included: Gas Range/Oven, Kitchen Exhaust Fan, Gas Water Heater
Features
- 1 Bedroom, Laundry Room, Bath Full, Storage, Family Room, Utility Room, 3 Bedrooms, Kitchen, Living Room, Bath Main, Dining Room, None
- Flooring: Ceramic Tile, Vinyl-Linoleum, Wood
- Basement: Slab Only, None
- Has fireplace: No
Interior area
- Total structure area: 1,634
- Total interior livable area: 1,634 sqft
Property
Parking
- Total spaces: 2
- Parking features: 2 Car Width, Asphalt, Garage, Built-In Garage, Driveway, On Site, On Street, Paved
- Attached garage spaces: 2
- Has uncovered spaces: Yes
Features
- Levels: Two, Bi-Level
- Stories: 2
- Patio & porch: Patio
- Exterior features: Patio, Yard
Lot
- Size: 7,801 sqft
- Dimensions: 130.00 x 0.00
- Features: See Remarks, Level
Details
- Parcel number: 030006400000000702
Construction
Type & style
- Home type: SingleFamily
- Architectural style: Bi-Level
- Property subtype: Single Family Residence
Materials
- Roof: Asphalt
Condition
- Year built: 1974
Utilities & green energy
- Gas: Natural Gas
- Sewer: Public Sewer
- Water: Public
- Utilities for property: Electricity Connected, Natural Gas Connected, Gas In Street
Community & neighborhood
Location
- Region: Dunellen
Other
Other facts
- Ownership: Fee Simple
Price history
| Date | Event | Price |
|---|---|---|
| 5/2/2024 | Sold | $495,000+3.1%$303/sqft |
Source: | ||
| 3/20/2024 | Contingent | $479,900$294/sqft |
Source: | ||
| 3/9/2024 | Listed for sale | $479,900-4%$294/sqft |
Source: | ||
| 11/10/2023 | Listing removed | -- |
Source: | ||
| 9/14/2023 | Price change | $499,900-2.9%$306/sqft |
Source: | ||
Public tax history
| Year | Property taxes | Tax assessment |
|---|---|---|
| 2024 | $11,314 +5.5% | $451,100 +13.9% |
| 2023 | $10,724 +7.8% | $396,000 +9.9% |
| 2022 | $9,948 +25.2% | $360,300 +41% |
Find assessor info on the county website
Neighborhood: 08812
Nearby schools
GreatSchools rating
- 6/10John P. Faber Elementary SchoolGrades: PK-5Distance: 0.4 mi
- 3/10Lincoln Middle SchoolGrades: 6-8Distance: 0.4 mi
- 3/10Dunellen High SchoolGrades: 9-12Distance: 0.4 mi
Get a cash offer in 3 minutes
Find out how much your home could sell for in as little as 3 minutes with a no-obligation cash offer.
Estimated market value
$536,300
Get a cash offer in 3 minutes
Find out how much your home could sell for in as little as 3 minutes with a no-obligation cash offer.
Estimated market value
$536,300
