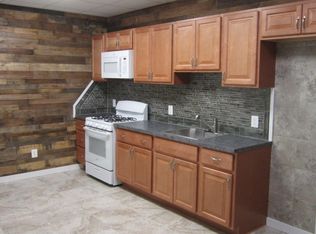Sold for $300,000
$300,000
226 Preston Road, Plymouth, CT 06786
3beds
1,165sqft
Single Family Residence
Built in 1956
1.93 Acres Lot
$333,100 Zestimate®
$258/sqft
$2,469 Estimated rent
Home value
$333,100
$300,000 - $373,000
$2,469/mo
Zestimate® history
Loading...
Owner options
Explore your selling options
What's special
Ranch Home located on a 1.93 Acre level lot. 3 Bedrooms, eat in kitchen with adjacent dining area or office. Oak flooring, newer windows, enclosed porch with laundry hookups, sunroom, full basement, 2 Car attached garage. Huge two story outbuilding (24' x 36' ) with two overhead doors for accessing each floor, plus attic storage. Great potential ! In need of some TLC.
Zillow last checked: 8 hours ago
Listing updated: October 01, 2024 at 12:30am
Listed by:
James Kaniewski 860-294-1105,
Town & Country Real Estate 860-283-0124
Bought with:
James Kaniewski, REB.0349751
Town & Country Real Estate
Source: Smart MLS,MLS#: 24011967
Facts & features
Interior
Bedrooms & bathrooms
- Bedrooms: 3
- Bathrooms: 1
- Full bathrooms: 1
Primary bedroom
- Features: Hardwood Floor
- Level: Main
- Area: 144 Square Feet
- Dimensions: 12 x 12
Bedroom
- Features: Wall/Wall Carpet
- Level: Upper
- Area: 132 Square Feet
- Dimensions: 11 x 12
Bedroom
- Features: Wall/Wall Carpet
- Level: Upper
- Area: 156 Square Feet
- Dimensions: 12 x 13
Living room
- Features: Hardwood Floor
- Level: Main
- Area: 180 Square Feet
- Dimensions: 12 x 15
Office
- Features: Wall/Wall Carpet
- Level: Main
- Area: 120 Square Feet
- Dimensions: 10 x 12
Heating
- Hot Water, Oil
Cooling
- None
Appliances
- Included: Electric Range, Range Hood, Refrigerator, Water Heater
- Laundry: Main Level
Features
- Doors: Storm Door(s)
- Windows: Thermopane Windows
- Basement: Full
- Attic: None
- Has fireplace: No
Interior area
- Total structure area: 1,165
- Total interior livable area: 1,165 sqft
- Finished area above ground: 1,165
Property
Parking
- Total spaces: 4
- Parking features: Barn, Attached, Garage Door Opener
- Attached garage spaces: 4
Features
- Patio & porch: Enclosed, Porch
- Exterior features: Rain Gutters
Lot
- Size: 1.93 Acres
- Features: Level, Open Lot
Details
- Additional structures: Barn(s)
- Parcel number: 858462
- Zoning: RA1
- Special conditions: Potential Short Sale
Construction
Type & style
- Home type: SingleFamily
- Architectural style: Cape Cod
- Property subtype: Single Family Residence
Materials
- Vinyl Siding
- Foundation: Concrete Perimeter
- Roof: Asphalt
Condition
- New construction: No
- Year built: 1956
Utilities & green energy
- Sewer: Septic Tank
- Water: Well
Green energy
- Energy efficient items: Doors, Windows
Community & neighborhood
Community
- Community features: Golf, Health Club, Lake, Library, Park
Location
- Region: Terryville
- Subdivision: Terryville
Price history
| Date | Event | Price |
|---|---|---|
| 6/25/2024 | Sold | $300,000+11.2%$258/sqft |
Source: | ||
| 5/30/2024 | Pending sale | $269,900$232/sqft |
Source: | ||
| 4/22/2024 | Listed for sale | $269,900+42.1%$232/sqft |
Source: | ||
| 8/3/2017 | Sold | $190,000$163/sqft |
Source: Public Record Report a problem | ||
Public tax history
| Year | Property taxes | Tax assessment |
|---|---|---|
| 2025 | $6,418 +18.6% | $162,190 +15.8% |
| 2024 | $5,412 +2.5% | $140,070 |
| 2023 | $5,281 +3.8% | $140,070 |
Find assessor info on the county website
Neighborhood: Terryville
Nearby schools
GreatSchools rating
- NAPlymouth Center SchoolGrades: PK-2Distance: 2.2 mi
- 5/10Eli Terry Jr. Middle SchoolGrades: 6-8Distance: 1.4 mi
- 6/10Terryville High SchoolGrades: 9-12Distance: 1 mi
Schools provided by the listing agent
- High: Terryville
Source: Smart MLS. This data may not be complete. We recommend contacting the local school district to confirm school assignments for this home.
Get pre-qualified for a loan
At Zillow Home Loans, we can pre-qualify you in as little as 5 minutes with no impact to your credit score.An equal housing lender. NMLS #10287.
Sell for more on Zillow
Get a Zillow Showcase℠ listing at no additional cost and you could sell for .
$333,100
2% more+$6,662
With Zillow Showcase(estimated)$339,762
