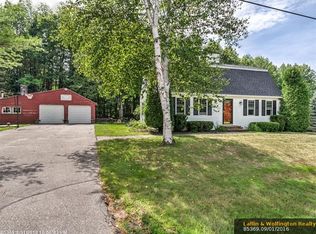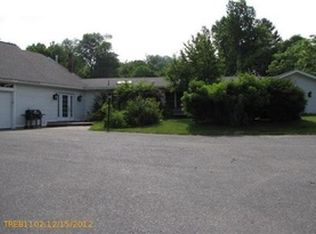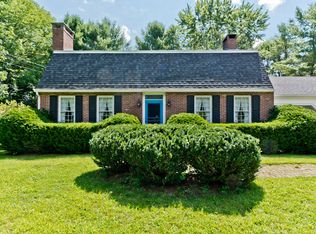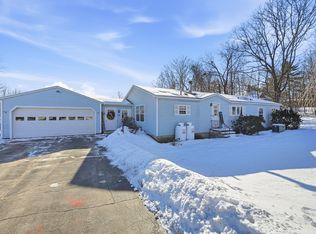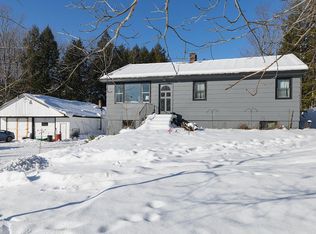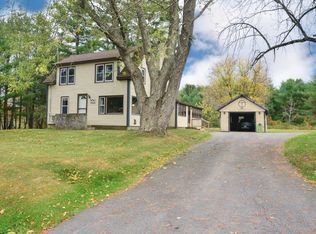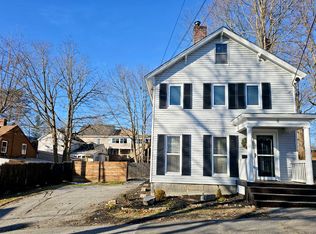Large lot and great location come with this Colonial home on popular Pond Road, Manchester. Home sits up from the road and has good curb appeal and nice views, large rectangular shaped 2.49-acre lot with good road frontage, spacious back yard area, 4 bedrooms, 1.5 baths, spacious kitchen with laundry area, formal dining room, wood flooring, living room, second level features the bedrooms along with a full bath, ½ bath downstairs, good size rooms. House needs work and is somewhat of a fixer-upper, but it is very much workable. Lots of windows and space, private well and public sewer, BBHW heat, good front yard area, house sits back from the road, nice size barn that is great for storage, more. Much potential, may be a good gentleman's farm, etc., other possibilities. Bring your ideas. Will not go with VA or FHA type financing.
Active
$289,900
226 Pond Road, Manchester, ME 04351
4beds
2,553sqft
Est.:
Single Family Residence
Built in 1873
2.49 Acres Lot
$283,300 Zestimate®
$114/sqft
$-- HOA
What's special
Nice viewsGood front yard areaGood curb appealLarge lotGood size roomsWood flooringLots of windows
- 245 days |
- 1,025 |
- 43 |
Likely to sell faster than
Zillow last checked: 8 hours ago
Listing updated: November 24, 2025 at 06:59am
Listed by:
Sprague & Curtis Real Estate jim@spragueandcurtis.com
Source: Maine Listings,MLS#: 1624383
Tour with a local agent
Facts & features
Interior
Bedrooms & bathrooms
- Bedrooms: 4
- Bathrooms: 2
- Full bathrooms: 1
- 1/2 bathrooms: 1
Primary bedroom
- Level: Second
Bedroom 1
- Features: Closet
- Level: Second
Bedroom 2
- Features: Closet
- Level: Second
Bedroom 3
- Level: First
Den
- Level: Second
Dining room
- Features: Formal
- Level: First
Kitchen
- Features: Eat-in Kitchen
- Level: First
Living room
- Level: First
Heating
- Baseboard, Hot Water
Cooling
- None
Features
- 1st Floor Bedroom, Attic, Shower, Storage
- Flooring: Other, Wood
- Basement: Interior Entry,Full,Sump Pump,Unfinished
- Has fireplace: No
Interior area
- Total structure area: 2,553
- Total interior livable area: 2,553 sqft
- Finished area above ground: 2,553
- Finished area below ground: 0
Video & virtual tour
Property
Parking
- Parking features: Other, Paved, 1 - 4 Spaces
Features
- Has view: Yes
- View description: Trees/Woods
Lot
- Size: 2.49 Acres
- Features: Near Golf Course, Near Town, Rolling Slope, Wooded
Details
- Additional structures: Outbuilding
- Parcel number: MANRMU09L011
- Zoning: Residential
Construction
Type & style
- Home type: SingleFamily
- Architectural style: Colonial
- Property subtype: Single Family Residence
Materials
- Wood Frame, Clapboard
- Foundation: Granite, Other
- Roof: Shingle
Condition
- Year built: 1873
Utilities & green energy
- Electric: Circuit Breakers
- Sewer: Public Sewer
- Water: Private
- Utilities for property: Utilities On
Community & HOA
Location
- Region: Manchester
Financial & listing details
- Price per square foot: $114/sqft
- Tax assessed value: $136,100
- Annual tax amount: $2,259
- Date on market: 5/29/2025
- Road surface type: Paved
Estimated market value
$283,300
$269,000 - $297,000
$3,029/mo
Price history
Price history
| Date | Event | Price |
|---|---|---|
| 10/1/2025 | Price change | $289,900-9.4%$114/sqft |
Source: | ||
| 5/29/2025 | Listed for sale | $320,000-1.5%$125/sqft |
Source: | ||
| 5/27/2025 | Listing removed | $325,000$127/sqft |
Source: | ||
| 11/27/2024 | Listed for sale | $325,000+185.1%$127/sqft |
Source: | ||
| 5/5/2016 | Sold | $114,000-11.6%$45/sqft |
Source: | ||
Public tax history
Public tax history
| Year | Property taxes | Tax assessment |
|---|---|---|
| 2024 | $2,259 | $136,100 |
| 2023 | $2,259 +5.4% | $136,100 |
| 2022 | $2,144 -1.6% | $136,100 |
Find assessor info on the county website
BuyAbility℠ payment
Est. payment
$1,745/mo
Principal & interest
$1398
Property taxes
$246
Home insurance
$101
Climate risks
Neighborhood: 04351
Nearby schools
GreatSchools rating
- 7/10Manchester Elementary SchoolGrades: PK-5Distance: 1.1 mi
- 6/10Maranacook Community Middle SchoolGrades: 6-8Distance: 7.1 mi
- 7/10Maranacook Community High SchoolGrades: 9-12Distance: 7.1 mi
- Loading
- Loading
