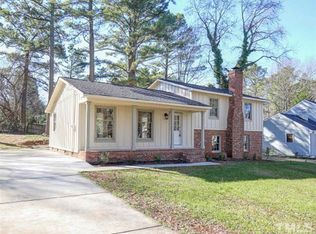Sold for $685,000 on 04/02/25
$685,000
226 Pinecroft Dr, Raleigh, NC 27609
3beds
1,633sqft
Single Family Residence, Residential
Built in 1967
0.34 Acres Lot
$680,600 Zestimate®
$419/sqft
$2,317 Estimated rent
Home value
$680,600
$647,000 - $715,000
$2,317/mo
Zestimate® history
Loading...
Owner options
Explore your selling options
What's special
Completely remodeled, highly desirable ranch style home in popular Mid Town Raleigh locale. Open floor plan. Fresh interior/exterior paint. Refinished hardwoods throughout home. New siding in back. Updated windows. All new interior & exterior doors. New light & plumbing fixtures. Spacious family room withy separate dining area. Additional living area features wood beams & masonry fireplace. Brand new kitchen offers quartz countertops, custom cabinetry, under cab lights, center island, subway tile backsplash & stainless steel appliances with pot filler. Renovated bathrooms with new vanities, tile floors & shower. Expansive deck overlooks huge, fenced backyard with 2 large, wired storage sheds.
Zillow last checked: 8 hours ago
Listing updated: October 28, 2025 at 12:43am
Listed by:
David Wilson 919-844-1152,
Carolina's Choice Real Estate,
Shelley Allen 919-736-6393,
Carolina's Choice Real Estate
Bought with:
Jennifer Cullen, 321404
EXP Realty LLC
Source: Doorify MLS,MLS#: 10076951
Facts & features
Interior
Bedrooms & bathrooms
- Bedrooms: 3
- Bathrooms: 2
- Full bathrooms: 2
Heating
- Forced Air
Cooling
- Central Air
Appliances
- Included: Dishwasher, Disposal, Gas Range, Microwave, Range Hood, Refrigerator, Stainless Steel Appliance(s), Tankless Water Heater
- Laundry: Laundry Room
Features
- Bathtub/Shower Combination, Ceiling Fan(s), Double Vanity, Eat-in Kitchen, Kitchen Island, Open Floorplan, Quartz Counters, Shower Only, Smooth Ceilings, Walk-In Shower
- Flooring: Hardwood, Tile
- Windows: Insulated Windows
- Number of fireplaces: 1
- Fireplace features: Family Room, Masonry
Interior area
- Total structure area: 1,633
- Total interior livable area: 1,633 sqft
- Finished area above ground: 1,633
- Finished area below ground: 0
Property
Parking
- Total spaces: 3
- Parking features: Attached Carport, Carport, Driveway
- Carport spaces: 1
- Uncovered spaces: 2
Features
- Levels: One
- Stories: 1
- Patio & porch: Deck, Porch
- Exterior features: Fenced Yard, Rain Gutters
- Fencing: Back Yard
- Has view: Yes
Lot
- Size: 0.34 Acres
Details
- Additional structures: Shed(s), Storage
- Parcel number: 1706.16839354.000
- Special conditions: Standard
Construction
Type & style
- Home type: SingleFamily
- Architectural style: Ranch, Traditional
- Property subtype: Single Family Residence, Residential
Materials
- Brick Veneer, Fiber Cement
- Foundation: Permanent
- Roof: Shingle
Condition
- New construction: No
- Year built: 1967
Utilities & green energy
- Sewer: Public Sewer
- Water: Public
Community & neighborhood
Location
- Region: Raleigh
- Subdivision: Lakemont
Price history
| Date | Event | Price |
|---|---|---|
| 4/2/2025 | Sold | $685,000$419/sqft |
Source: | ||
| 2/20/2025 | Pending sale | $685,000$419/sqft |
Source: | ||
| 2/17/2025 | Listed for sale | $685,000+41.2%$419/sqft |
Source: | ||
| 6/17/2024 | Sold | $485,000$297/sqft |
Source: Public Record Report a problem | ||
Public tax history
| Year | Property taxes | Tax assessment |
|---|---|---|
| 2025 | $4,678 +0.4% | $534,155 |
| 2024 | $4,659 +36.3% | $534,155 +71.3% |
| 2023 | $3,419 +7.6% | $311,857 |
Find assessor info on the county website
Neighborhood: Falls of Neuse
Nearby schools
GreatSchools rating
- 6/10Green ElementaryGrades: PK-5Distance: 0.8 mi
- 5/10Carroll MiddleGrades: 6-8Distance: 0.6 mi
- 6/10Sanderson HighGrades: 9-12Distance: 1.3 mi
Schools provided by the listing agent
- Elementary: Wake - Green
- Middle: Wake - Carroll
- High: Wake - Sanderson
Source: Doorify MLS. This data may not be complete. We recommend contacting the local school district to confirm school assignments for this home.
Get a cash offer in 3 minutes
Find out how much your home could sell for in as little as 3 minutes with a no-obligation cash offer.
Estimated market value
$680,600
Get a cash offer in 3 minutes
Find out how much your home could sell for in as little as 3 minutes with a no-obligation cash offer.
Estimated market value
$680,600
