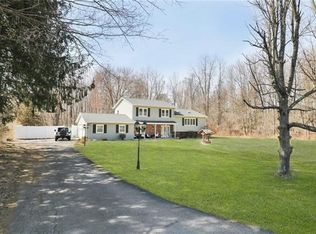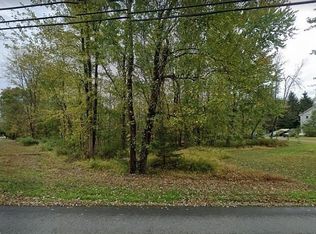Sold for $350,000
$350,000
226 Phillips Road, Stormville, NY 12582
3beds
800sqft
Single Family Residence, Residential
Built in 1959
1.2 Acres Lot
$376,400 Zestimate®
$438/sqft
$2,256 Estimated rent
Home value
$376,400
$331,000 - $425,000
$2,256/mo
Zestimate® history
Loading...
Owner options
Explore your selling options
What's special
The Perfect Condo Alternative! A meticulously renovated home in 2019 that seamlessly blends modern comfort with classic charm. This inviting residence boasts an open floor plan, providing a spacious and airy atmosphere across its 800 finished square feet. Situated on a generous 1.2 acres of park-like property, this home offers not only a serene living environment but also exciting possibilities with its extension to the road behind. The full unfinished basement provides ample storage. Whether you're a first-time homebuyer, looking for an affordable starter, or seeking an alternative to condominium or townhouse living, this home is the perfect fit, offering the perks of a single family home without the associated maintenance fees. Enjoy the convenience of a southern Dutchess County location, ensuring a great commute to nearby amenities and attractions. With low taxes adding to the appeal, this property is a rare find that combines comfort and affordability. Don't miss the opportunity to make this house your dream home! Additional Information: Amenities:Storage,HeatingFuel:Oil Above Ground,
Zillow last checked: 8 hours ago
Listing updated: November 16, 2024 at 08:10am
Listed by:
Philip E. Risi 845-242-9978,
Keller Williams Realty Partner 914-962-0007,
Eileen Barrett 845-721-7409,
Keller Williams Realty Partner
Bought with:
Patricia Caridi, 10351204439
Patricia A. Caridi
Source: OneKey® MLS,MLS#: H6279280
Facts & features
Interior
Bedrooms & bathrooms
- Bedrooms: 3
- Bathrooms: 1
- Full bathrooms: 1
Bedroom 1
- Description: Hardwood Flooring
- Level: First
Bedroom 2
- Description: Hardwood Flooring
- Level: First
Bathroom 1
- Description: Tile
- Level: First
Other
- Description: Hardwood Flooring
- Level: First
Bonus room
- Description: Full Unfinished Basement w/Bilco Doors
- Level: Basement
Kitchen
- Description: Open Floor Plan to Livingroom, Walk out to Back Deck
- Level: First
Laundry
- Description: On Main Level, NOT IN BASEMENT
- Level: First
Living room
- Description: Open Floor Plan to Kitchen
- Level: First
Heating
- Baseboard, Oil
Cooling
- None
Appliances
- Included: Dryer, Refrigerator, Tankless Water Heater, Washer
Features
- Eat-in Kitchen, First Floor Bedroom, First Floor Full Bath, Granite Counters, Master Downstairs
- Flooring: Hardwood
- Windows: Blinds
- Basement: Full,Unfinished
- Attic: Partial,Unfinished
Interior area
- Total structure area: 800
- Total interior livable area: 800 sqft
Property
Parking
- Parking features: Driveway, Off Street
- Has uncovered spaces: Yes
Features
- Levels: One
- Stories: 1
- Patio & porch: Deck
- Exterior features: Mailbox
Lot
- Size: 1.20 Acres
- Features: Level, Wooded
Details
- Parcel number: 1328006657010787670000
Construction
Type & style
- Home type: SingleFamily
- Architectural style: Ranch
- Property subtype: Single Family Residence, Residential
Materials
- Vinyl Siding
Condition
- Year built: 1959
- Major remodel year: 2019
Utilities & green energy
- Sewer: Septic Tank
- Utilities for property: Trash Collection Private
Community & neighborhood
Location
- Region: Stormville
- Subdivision: Stormville Manor Estates
Other
Other facts
- Listing agreement: Exclusive Right To Sell
Price history
| Date | Event | Price |
|---|---|---|
| 7/30/2024 | Sold | $350,000+0.1%$438/sqft |
Source: | ||
| 6/14/2024 | Pending sale | $349,500$437/sqft |
Source: | ||
| 11/27/2023 | Listed for sale | $349,500+46.8%$437/sqft |
Source: | ||
| 3/24/2021 | Listing removed | -- |
Source: Owner Report a problem | ||
| 1/28/2020 | Sold | $238,000+1.3%$298/sqft |
Source: Public Record Report a problem | ||
Public tax history
| Year | Property taxes | Tax assessment |
|---|---|---|
| 2024 | -- | $279,600 +6.1% |
| 2023 | -- | $263,600 +10% |
| 2022 | -- | $239,600 +12% |
Find assessor info on the county website
Neighborhood: 12582
Nearby schools
GreatSchools rating
- 7/10Gayhead SchoolGrades: K-6Distance: 2.9 mi
- 8/10Van Wyck Junior High SchoolGrades: 7-8Distance: 4.3 mi
- 8/10John Jay Senior High SchoolGrades: 9-12Distance: 5.5 mi
Schools provided by the listing agent
- Elementary: Gayhead
- Middle: Van Wyck Junior High School
- High: John Jay High School
Source: OneKey® MLS. This data may not be complete. We recommend contacting the local school district to confirm school assignments for this home.

