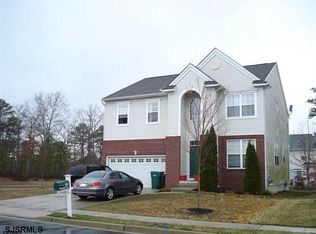Sold for $425,000 on 06/05/24
$425,000
226 Pheasant Run Rd, Mays Landing, NJ 08330
3beds
1,630sqft
Single Family Residence
Built in 2008
6,970 Square Feet Lot
$457,900 Zestimate®
$261/sqft
$3,079 Estimated rent
Home value
$457,900
$403,000 - $522,000
$3,079/mo
Zestimate® history
Loading...
Owner options
Explore your selling options
What's special
Multiple offers on the property. We are keeping showings that are scheduled through Wednesday and are asking for best and final offers to be presented Wednesday by 8 PM. Discover unparalleled luxury living in this meticulously maintained residence, presenting a unique opportunity for discerning buyers in search of a move-in-ready gem. As you enter, the breathtaking open-plan first floor unfolds before you, with soaring ceilings and gleaming newer floors creating an expansive and elegant atmosphere. Designed with entertainment in mind, the layout encourages guests to mingle and relax in the spacious elegance. The owner's suite serves as a tranquil retreat, boasting a generous closets and a spa-like bathroom featuring a garden tub and separate shower for a serene escape. The great room, an inviting heart of the home, seamlessly connects to the outdoors, opening onto a concrete patio perfect for quiet mornings or lively barbecues, all within a beautifully landscaped garden maintained by an irrigation system. Enhance your living experience with a finished basement with a full bath, that might be the ideal room for a home theater, gym, or family room, plus ample storage space. The homeowners' association provides access to exclusive amenities, including a clubhouse, 2 tennis courts being resurfaced, 2 pickleball courts-coming soon, a baseball field, a swimming pool, and not one, but two playgrounds, catering to every lifestyle. Located conveniently close to shopping, 226 Pheasant Run Rd isn't just a home—it's a lifestyle awaiting your embrace. Seize the opportunity to own this exquisite property. Schedule your private viewing today and take the first step towards making this paradise your own.
Zillow last checked: 8 hours ago
Listing updated: June 10, 2024 at 06:53am
Listed by:
Scott Kompa 856-386-1945,
EXP Realty, LLC
Bought with:
NON MEMBER
Non Subscribing Office
Source: Bright MLS,MLS#: NJAC2011710
Facts & features
Interior
Bedrooms & bathrooms
- Bedrooms: 3
- Bathrooms: 4
- Full bathrooms: 3
- 1/2 bathrooms: 1
- Main level bathrooms: 1
Basement
- Area: 880
Heating
- Forced Air, Natural Gas
Cooling
- Central Air, Electric
Appliances
- Included: Gas Water Heater
Features
- Basement: Finished
- Has fireplace: No
Interior area
- Total structure area: 2,510
- Total interior livable area: 1,630 sqft
- Finished area above ground: 1,630
- Finished area below ground: 0
Property
Parking
- Total spaces: 2
- Parking features: Garage Faces Front, Inside Entrance, Driveway, Attached
- Attached garage spaces: 2
- Has uncovered spaces: Yes
Accessibility
- Accessibility features: None
Features
- Levels: Two
- Stories: 2
- Pool features: None
Lot
- Size: 6,970 sqft
Details
- Additional structures: Above Grade, Below Grade
- Parcel number: 1201132 1800114
- Zoning: GA-I
- Special conditions: Standard
Construction
Type & style
- Home type: SingleFamily
- Architectural style: Colonial
- Property subtype: Single Family Residence
Materials
- Frame
- Foundation: Concrete Perimeter
Condition
- New construction: No
- Year built: 2008
Utilities & green energy
- Sewer: Public Sewer
- Water: Public
Community & neighborhood
Location
- Region: Mays Landing
- Subdivision: Victoria Pointe
- Municipality: HAMILTON TWP
HOA & financial
HOA
- Has HOA: Yes
- HOA fee: $64 monthly
Other
Other facts
- Listing agreement: Exclusive Right To Sell
- Ownership: Fee Simple
Price history
| Date | Event | Price |
|---|---|---|
| 6/5/2024 | Sold | $425,000+7.6%$261/sqft |
Source: | ||
| 3/21/2024 | Pending sale | $395,000$242/sqft |
Source: | ||
| 3/13/2024 | Listed for sale | $395,000+54.1%$242/sqft |
Source: | ||
| 12/17/2008 | Sold | $256,300$157/sqft |
Source: Public Record | ||
Public tax history
| Year | Property taxes | Tax assessment |
|---|---|---|
| 2025 | $6,913 | $201,500 |
| 2024 | $6,913 +1.1% | $201,500 |
| 2023 | $6,839 +5.4% | $201,500 |
Find assessor info on the county website
Neighborhood: 08330
Nearby schools
GreatSchools rating
- 4/10George L. Hess Elementary SchoolGrades: 1-5Distance: 2.8 mi
- 4/10William Davies Middle SchoolGrades: 6-8Distance: 2.2 mi
- 3/10Oakcrest High SchoolGrades: 9-12Distance: 2.4 mi
Schools provided by the listing agent
- District: Hamilton Township Public Schools
Source: Bright MLS. This data may not be complete. We recommend contacting the local school district to confirm school assignments for this home.

Get pre-qualified for a loan
At Zillow Home Loans, we can pre-qualify you in as little as 5 minutes with no impact to your credit score.An equal housing lender. NMLS #10287.
Sell for more on Zillow
Get a free Zillow Showcase℠ listing and you could sell for .
$457,900
2% more+ $9,158
With Zillow Showcase(estimated)
$467,058