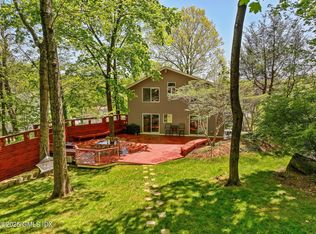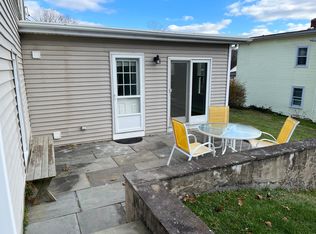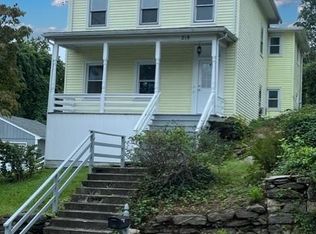Sold for $1,695,000
$1,695,000
226 Pemberwick Rd, Greenwich, CT 06831
3beds
2,473sqft
Residential, Single Family Residence
Built in 1987
10,018.8 Square Feet Lot
$1,750,900 Zestimate®
$685/sqft
$7,822 Estimated rent
Home value
$1,750,900
$1.58M - $1.96M
$7,822/mo
Zestimate® history
Loading...
Owner options
Explore your selling options
What's special
Light-filled three-bedroom, two-and-a-half bath Home with expansive windows showcasing treetop views and private gardens. The spacious living room features soaring ceilings, extraordinary views, and a wood-burning fireplace.
The modern gourmet eat-in kitchen with beverage station, new appliances, double oven, and picture window. French doors from the dining room/den open to a wraparound stone terrace.
The second floor primary bedroom offers a walk-in closet and ensuite bath, while two additional bedrooms share an updated hall bath.
Adjacent conservation land offers river views and privacy without ownership costs. Low-maintenance near shopping, dining, and civic center in Glenville.
Zillow last checked: 8 hours ago
Listing updated: June 16, 2025 at 07:06pm
Listed by:
Rebecca Karson 646-361-3672,
Houlihan Lawrence
Bought with:
Caroline Shen, RES.0794902
Corcoran Centric Realty LLC
Source: Greenwich MLS, Inc.,MLS#: 122221
Facts & features
Interior
Bedrooms & bathrooms
- Bedrooms: 3
- Bathrooms: 3
- Full bathrooms: 2
- 1/2 bathrooms: 1
Heating
- Natural Gas, Forced Air
Cooling
- Central Air
Features
- Eat-in Kitchen
- Basement: Finished,Partial
- Number of fireplaces: 1
Interior area
- Total structure area: 2,473
- Total interior livable area: 2,473 sqft
Property
Parking
- Total spaces: 2
- Parking features: Garage Door Opener
- Garage spaces: 2
Lot
- Size: 10,018 sqft
- Features: Adjcnt Conservation
Details
- Parcel number: 093561/S
- Zoning: R-7
Construction
Type & style
- Home type: SingleFamily
- Property subtype: Residential, Single Family Residence
Materials
- Clapboard
- Roof: Asphalt
Condition
- Year built: 1987
- Major remodel year: 2008
Utilities & green energy
- Water: Public
Community & neighborhood
Location
- Region: Greenwich
Price history
| Date | Event | Price |
|---|---|---|
| 6/16/2025 | Sold | $1,695,000+0.3%$685/sqft |
Source: | ||
| 6/3/2025 | Pending sale | $1,690,000$683/sqft |
Source: | ||
| 5/3/2025 | Contingent | $1,690,000$683/sqft |
Source: | ||
| 4/3/2025 | Price change | $1,690,000-1.7%$683/sqft |
Source: | ||
| 3/12/2025 | Listed for sale | $1,720,000+74.6%$696/sqft |
Source: | ||
Public tax history
| Year | Property taxes | Tax assessment |
|---|---|---|
| 2025 | $9,003 +3.5% | $728,490 |
| 2024 | $8,695 +2.6% | $728,490 |
| 2023 | $8,477 +0.9% | $728,490 |
Find assessor info on the county website
Neighborhood: Glenville
Nearby schools
GreatSchools rating
- 9/10Glenville SchoolGrades: K-5Distance: 0.8 mi
- 7/10Western Middle SchoolGrades: 6-8Distance: 1.5 mi
- 10/10Greenwich High SchoolGrades: 9-12Distance: 2.7 mi
Schools provided by the listing agent
- Elementary: Glenville
- Middle: Western
Source: Greenwich MLS, Inc.. This data may not be complete. We recommend contacting the local school district to confirm school assignments for this home.
Get pre-qualified for a loan
At Zillow Home Loans, we can pre-qualify you in as little as 5 minutes with no impact to your credit score.An equal housing lender. NMLS #10287.
Sell for more on Zillow
Get a Zillow Showcase℠ listing at no additional cost and you could sell for .
$1,750,900
2% more+$35,018
With Zillow Showcase(estimated)$1,785,918


