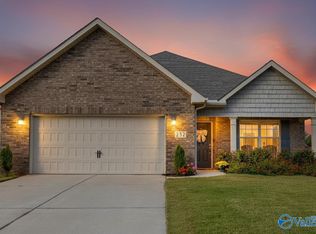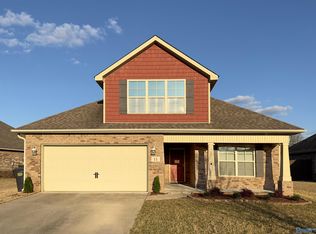Sold for $282,026
$282,026
226 Olde Dogwood Trl, Decatur, AL 35603
3beds
1,695sqft
Single Family Residence
Built in 2017
9,120 Square Feet Lot
$294,100 Zestimate®
$166/sqft
$1,781 Estimated rent
Home value
$294,100
$279,000 - $309,000
$1,781/mo
Zestimate® history
Loading...
Owner options
Explore your selling options
What's special
This upgraded home is a showstopper! LOCATION! The amount of upgrades in this home cannot be listed in their entirety so here's an overview: French doors, quartz countertops, curated lighting, custom tile backsplash, stainless upgraded appliances with double oven, under-mount sink, waterfall faucets, primary closet organizing system, FEMA weather rated (EF5) Vortex Vault under-Queen bed storm shelter/safe room, 12x20 storage building (240sf+ addtl storage) with electric, attic decking for additional storage, epoxy garage floor and insulated door, pegboard and racks, stained and stamped back patio, raised garden bed, and much more. Book a tour today and make this your new dream home!
Zillow last checked: 8 hours ago
Listing updated: May 16, 2023 at 08:53am
Listed by:
Hollie Blackwood 256-612-0034,
Exp Realty, LLC - Northern Br
Bought with:
Jeremy Jones, 106658
Parker Real Estate Res.LLC
Source: ValleyMLS,MLS#: 1825006
Facts & features
Interior
Bedrooms & bathrooms
- Bedrooms: 3
- Bathrooms: 2
- Full bathrooms: 2
Primary bedroom
- Features: Carpet, Isolate, Smooth Ceiling, Tray Ceiling(s), Walk-In Closet(s)
- Level: First
- Area: 208
- Dimensions: 16 x 13
Bedroom 2
- Features: Carpet, Smooth Ceiling
- Level: First
- Area: 132
- Dimensions: 11 x 12
Bedroom 3
- Features: Carpet, Smooth Ceiling
- Level: First
- Area: 121
- Dimensions: 11 x 11
Primary bathroom
- Features: Smooth Ceiling, Tile, Walk-In Closet(s), Quartz
- Level: First
- Area: 77
- Dimensions: 11 x 7
Bathroom 1
- Features: Smooth Ceiling, Tile, Quartz
- Level: First
- Area: 40
- Dimensions: 8 x 5
Kitchen
- Features: Eat-in Kitchen, Kitchen Island, Pantry, Recessed Lighting, Smooth Ceiling, Tile, Quartz
- Level: First
- Area: 150
- Dimensions: 15 x 10
Living room
- Features: 10’ + Ceiling, Carpet, Fireplace, Smooth Ceiling, Tray Ceiling(s), Window Cov
- Level: First
- Area: 255
- Dimensions: 17 x 15
Office
- Features: Carpet, Smooth Ceiling
- Level: First
- Area: 121
- Dimensions: 11 x 11
Laundry room
- Features: Smooth Ceiling, Tile
- Level: First
- Area: 54
- Dimensions: 9 x 6
Heating
- Central 1, Electric
Cooling
- Central 1, Electric
Appliances
- Included: Dishwasher, Double Oven, Microwave, Range, Other
Features
- Has basement: No
- Number of fireplaces: 1
- Fireplace features: Electric, One
Interior area
- Total interior livable area: 1,695 sqft
Property
Features
- Levels: One
- Stories: 1
Lot
- Size: 9,120 sqft
- Dimensions: 60 x 152
Details
- Parcel number: 12 01 12 0 001 001.091
Construction
Type & style
- Home type: SingleFamily
- Architectural style: Ranch
- Property subtype: Single Family Residence
Materials
- Foundation: Slab
Condition
- New construction: No
- Year built: 2017
Utilities & green energy
- Sewer: Public Sewer
- Water: Public
Community & neighborhood
Location
- Region: Decatur
- Subdivision: Olde River Crossing
HOA & financial
HOA
- Has HOA: Yes
- HOA fee: $400 annually
- Amenities included: Common Grounds
- Association name: Executive Management
Other
Other facts
- Listing agreement: Agency
Price history
| Date | Event | Price |
|---|---|---|
| 5/16/2023 | Sold | $282,026-6%$166/sqft |
Source: | ||
| 3/21/2023 | Contingent | $299,900$177/sqft |
Source: | ||
| 2/2/2023 | Price change | $299,900-3.3%$177/sqft |
Source: | ||
| 1/28/2023 | Price change | $310,000-1.6%$183/sqft |
Source: | ||
| 1/21/2023 | Price change | $314,900-4.6%$186/sqft |
Source: | ||
Public tax history
| Year | Property taxes | Tax assessment |
|---|---|---|
| 2024 | $981 +82.9% | $26,240 +17.4% |
| 2023 | $536 +10.2% | $22,360 +7.7% |
| 2022 | $487 -21.3% | $20,760 +15.5% |
Find assessor info on the county website
Neighborhood: 35603
Nearby schools
GreatSchools rating
- 10/10Priceville Elementary SchoolGrades: PK-5Distance: 1 mi
- 10/10Priceville Jr High SchoolGrades: 5-8Distance: 1 mi
- 6/10Priceville High SchoolGrades: 9-12Distance: 0.6 mi
Schools provided by the listing agent
- Elementary: Priceville
- Middle: Priceville
- High: Priceville High School
Source: ValleyMLS. This data may not be complete. We recommend contacting the local school district to confirm school assignments for this home.
Get pre-qualified for a loan
At Zillow Home Loans, we can pre-qualify you in as little as 5 minutes with no impact to your credit score.An equal housing lender. NMLS #10287.
Sell for more on Zillow
Get a Zillow Showcase℠ listing at no additional cost and you could sell for .
$294,100
2% more+$5,882
With Zillow Showcase(estimated)$299,982

