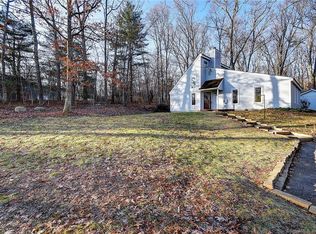Move right in to this lovely home nestled on a quiet country lot. Recent updates include granite, fresh paint inside and out, updated cabinets, and new carpeting in the bedrooms. As you enter through the front door you are greeted with a full wall of windows providing the space with ample natural light and views of the custom patio. A wood burning stove not only offsets the heating costs but adds a cozy feel to space. The kitchen has recently been refreshed with granite counters, gorgeous white cabinets and a new electric range. You will be sure to enjoy the breakfast bar too! The two car garage features a fully finished bonus room above, great for extra storage, a workout room or even a game room! Full attic for storage. Just minutes from the center of town, the Airline Trail and right next door through the woods is a small baseball/soccer field.
This property is off market, which means it's not currently listed for sale or rent on Zillow. This may be different from what's available on other websites or public sources.
