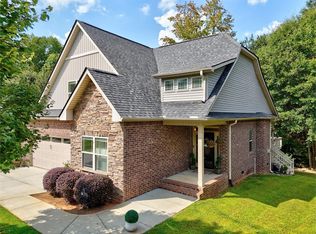Wonderful open floor plan with vaulted family room, that leads to a dining area and open kitchen with breakfast nook. Neutral colors, kitchen has granite, travertine backsplash, stainless appliances & pantry. Main floor master has a trey ceiling, on suite bath with his and her's sinks, jetted tub and walk in shower with a large attached closet. There is also an office or nursery on the main level. Upstairs there are 2 more bedrooms, a large hall bath and a bonus room. The nice deck over looks a private back yard and backs up to a natural area. Under the enclosed deck is storage.
This property is off market, which means it's not currently listed for sale or rent on Zillow. This may be different from what's available on other websites or public sources.
